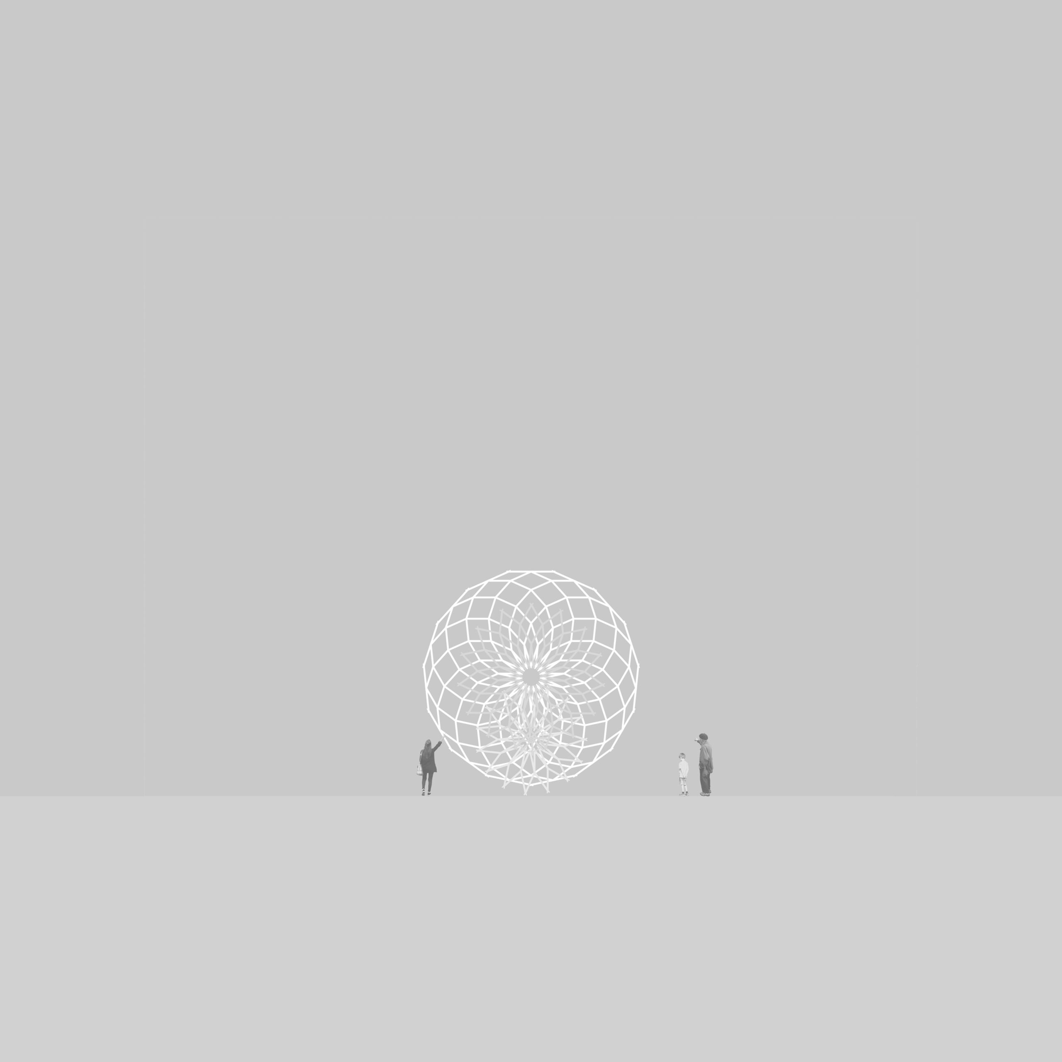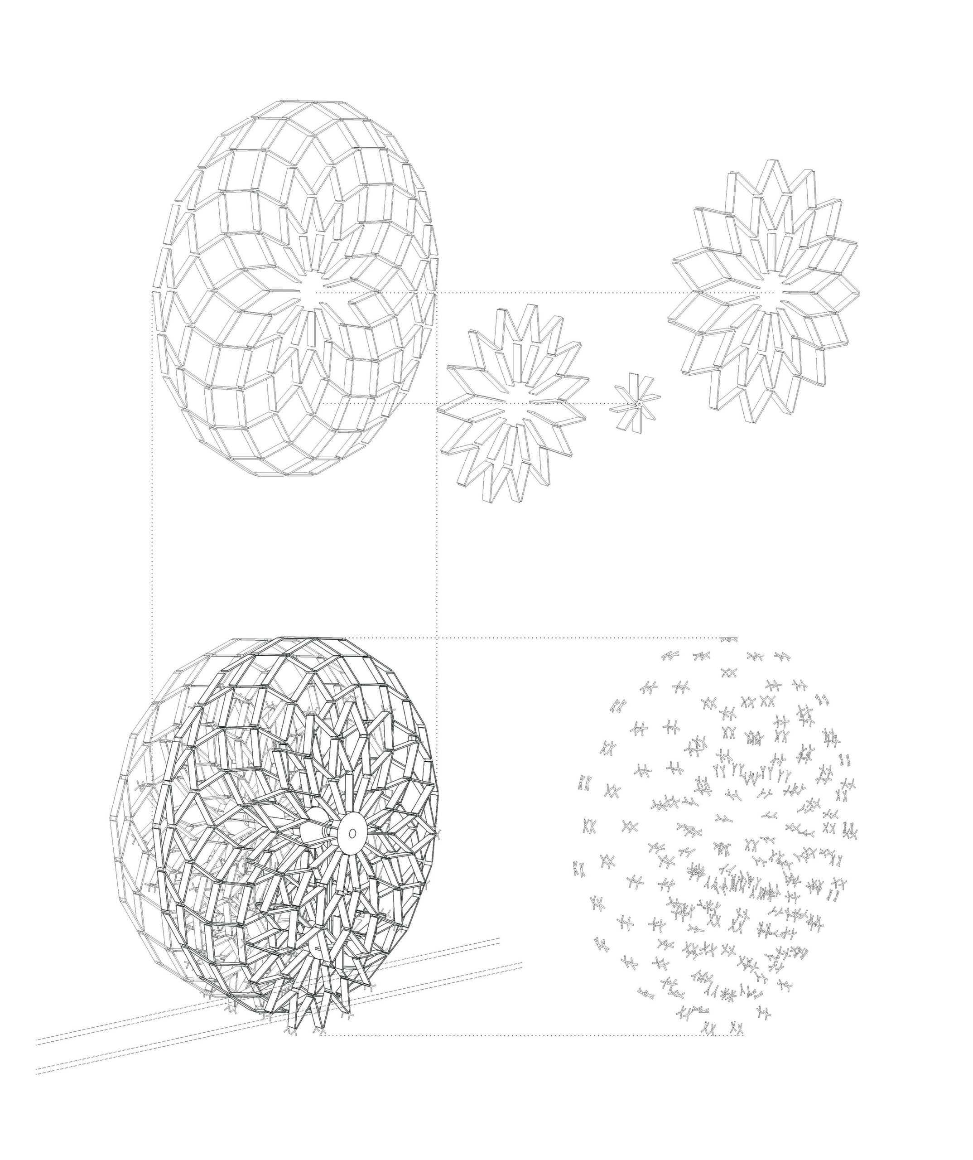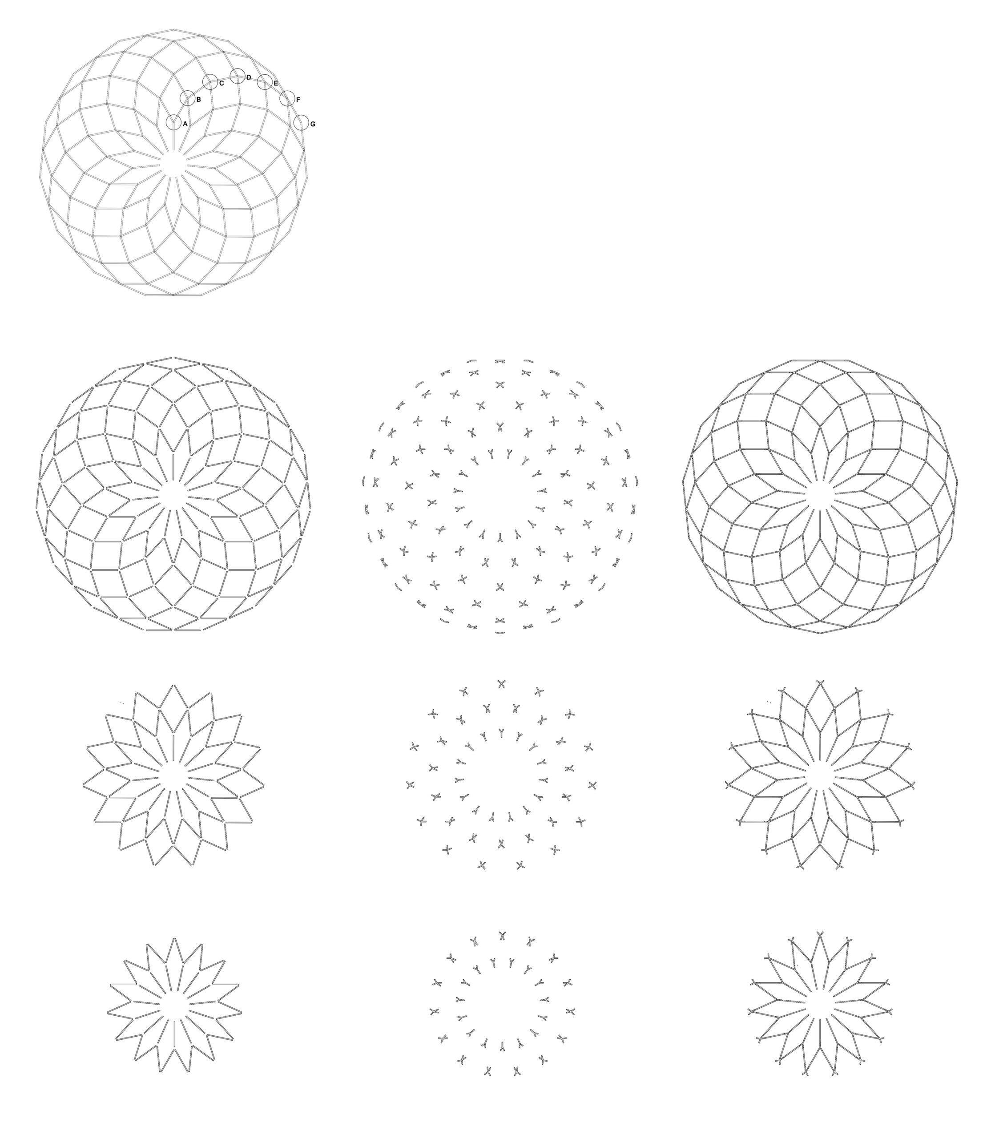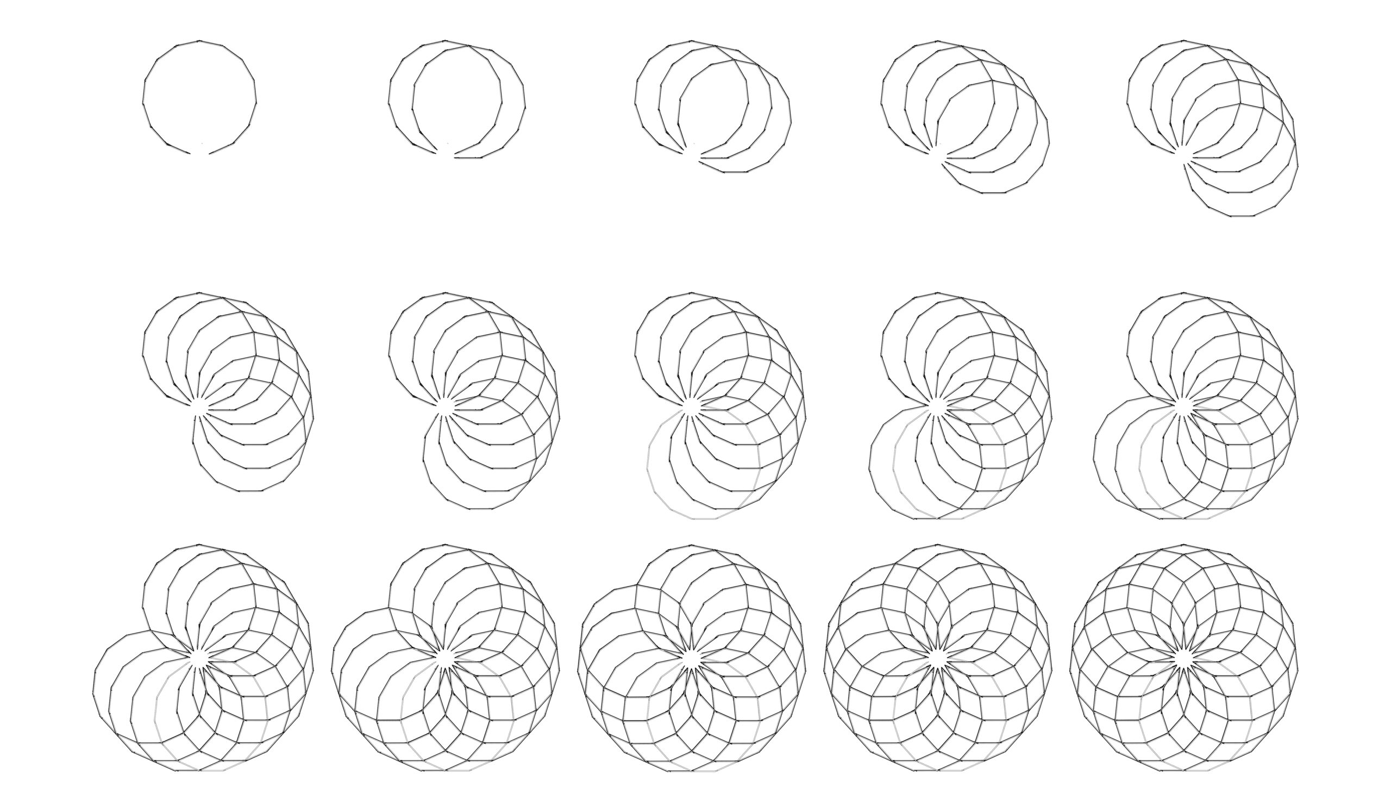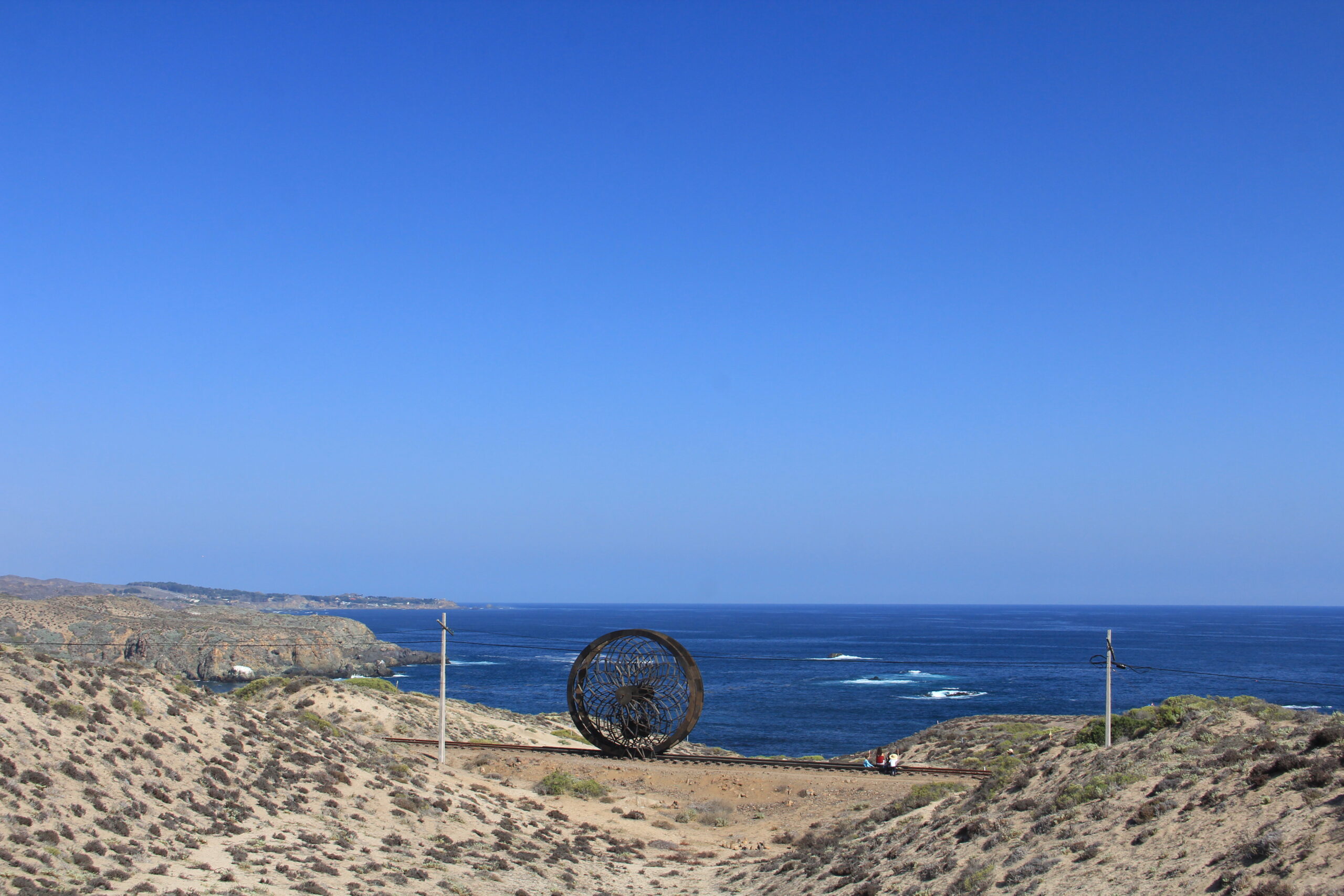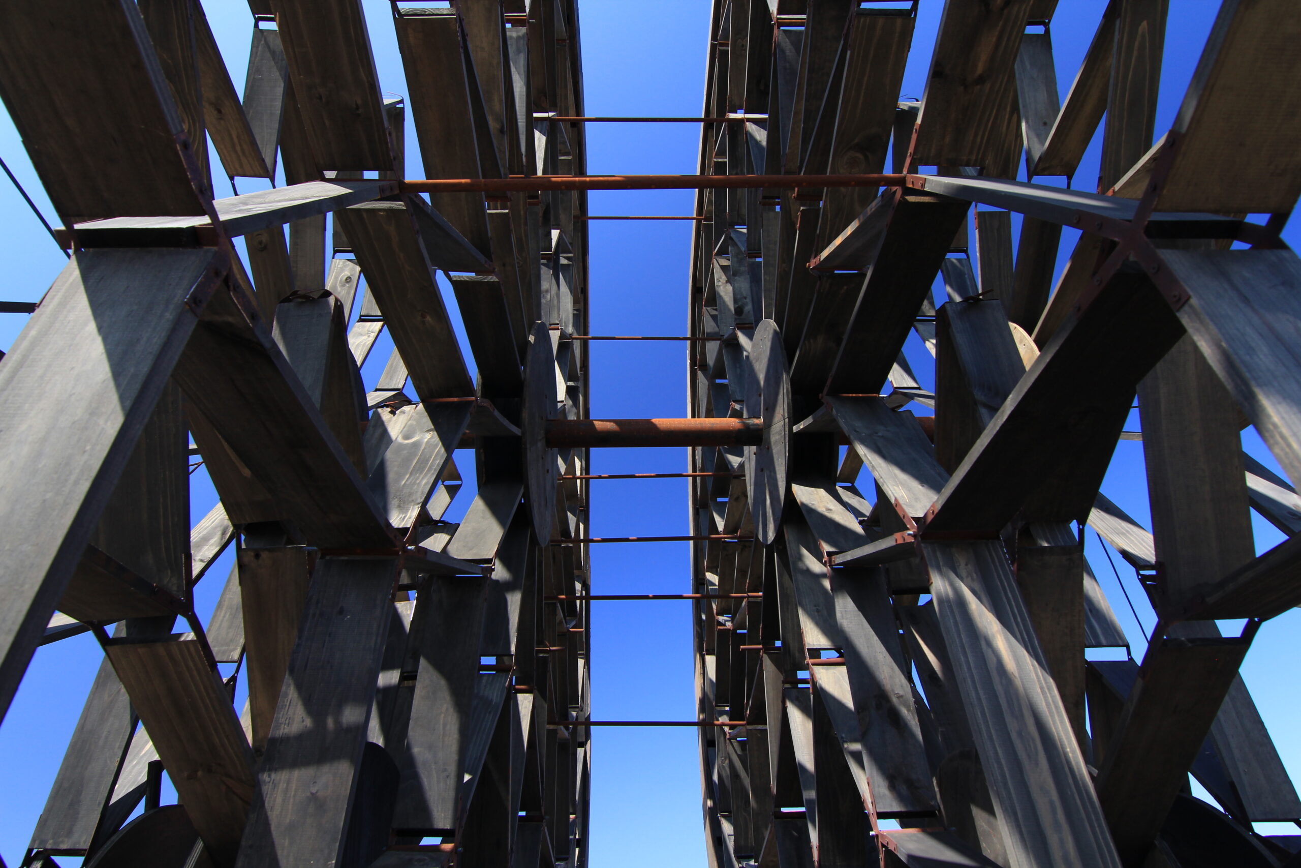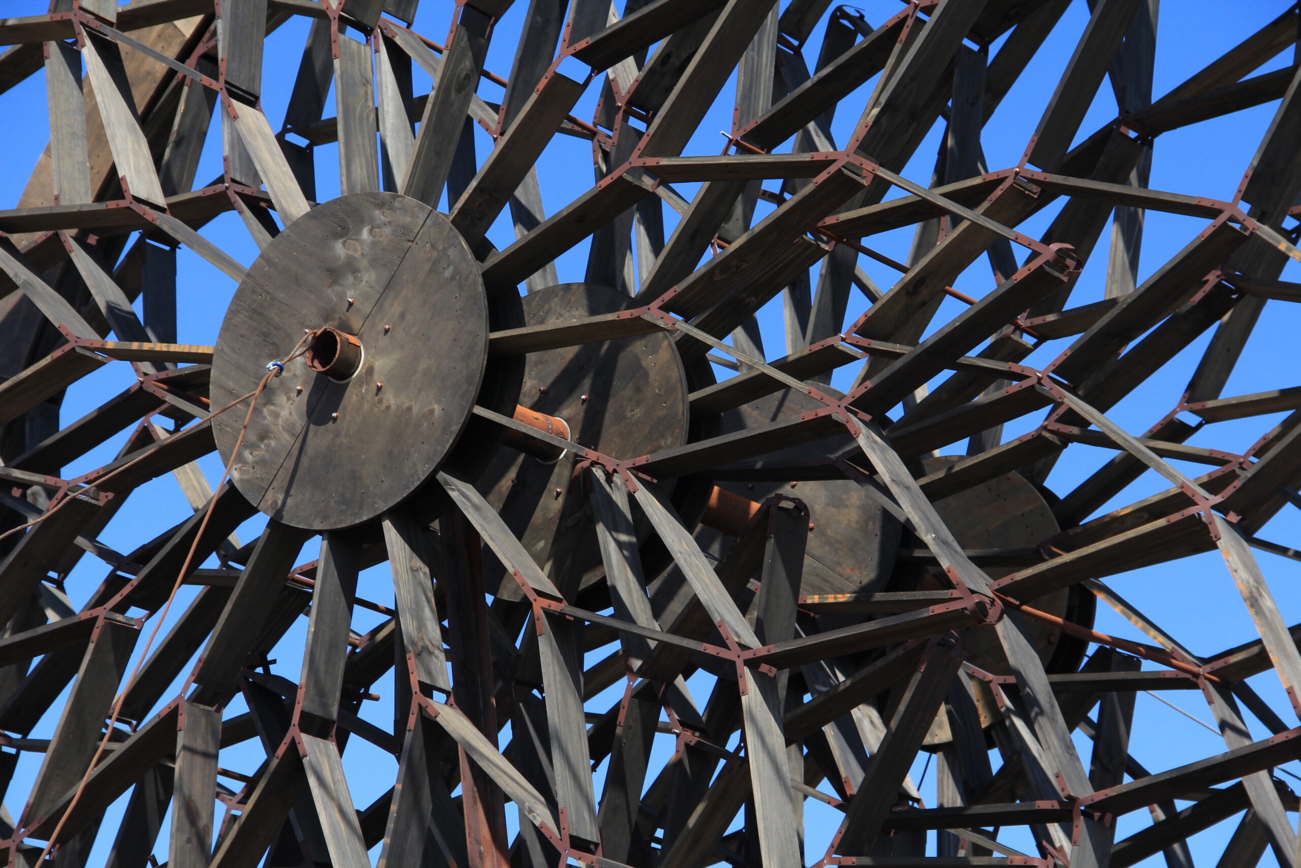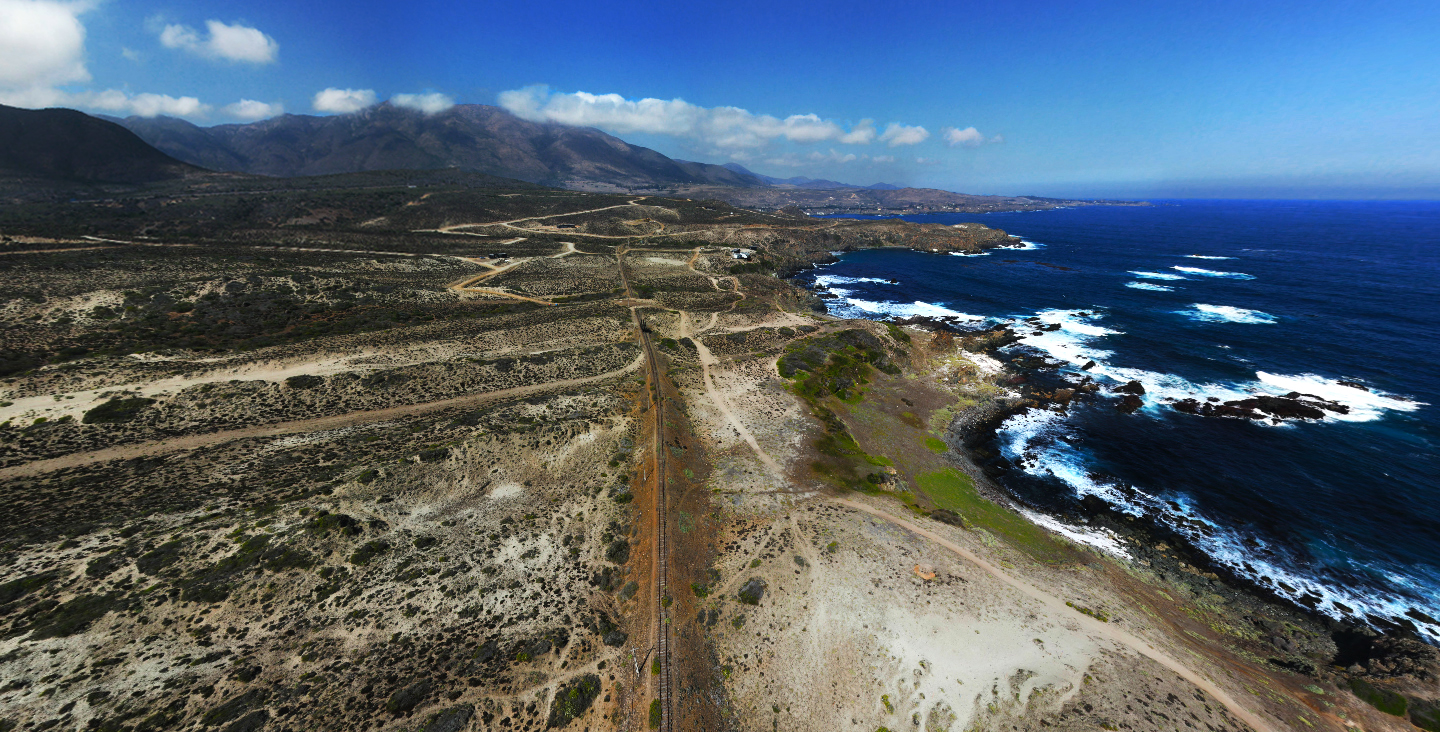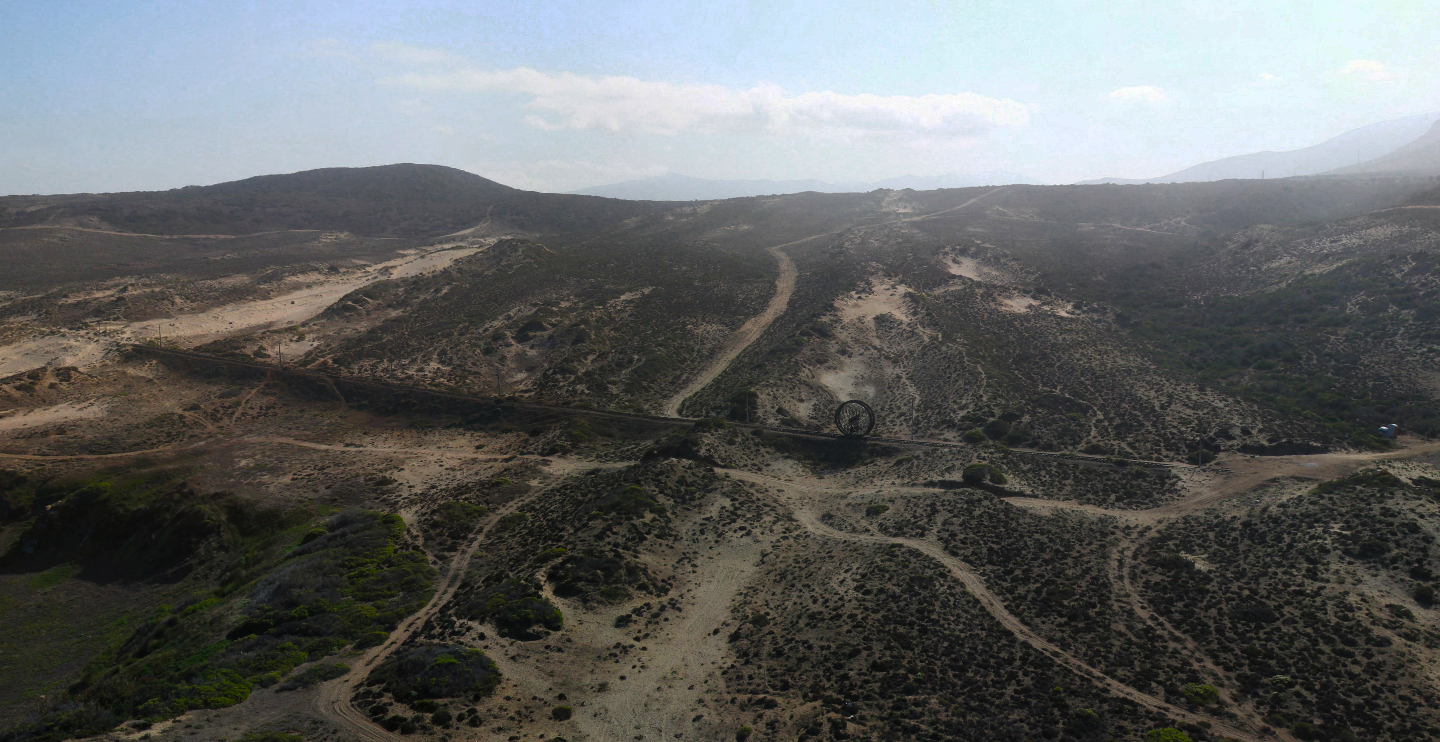(266) |
INSTALLATION THRESHOLD |
The “Ocho Quebradas” Pavilion project in Los Vilos (Chile) was born from a commission by the Finis Terrae University within the framework of the 8³ residential development, where 8 construction stages of eight houses each will be carried out.
The assignment consists specifically in generating an access, a threshold for the complex of houses that occupy the second and third stages, designed by eight Japanese and eight Chilean architects, respectively: Felipe Assadi, Sou Fujimoto, Kazuyo Sejima, Ryue Nishizawa and Atelier Bow- Wow among some of them. A project that could later be built together with a group of teachers and students from the UFT during 4 days.
This territory is delimited at this time by the coast of the Pacific Ocean, at the height of km. 220 of Route 5 North; a rocky and sandy desert topography, and an old train track blurred by time and disuse, the only human intervention in the landscape.
The pavilion is implanted in this situation taking as reference the two fixed horizons in the landscape: the finite line generated by the ocean at the level of our eyes, fixed and invariable, and the blurred and artificial topography of the old railway layout.
When implanting itself in this context, a direct relationship with the first construction of man is sought, and in this way, reinforce each other. It exploits its platform or carpet condition on the natural terrain. The old track prepares the support base for the pavilion and contact with the ground.
The ocean draws an infinite horizontal line of visual reference. This horizontal and the imaginary that the railway layout generates tends to favor a linear and infinite movement.
The pavilion takes for this reason the shape of a wheel; first instrument in the history of man that allowed movement and transport on dry land.
The wheel allows a potentially infinite movement, however, the territory is finite and is delimited by man.
The third element of the landscape that the pavilion takes advantage of in its favor is the wind; essential condition to define the construction of the mechanism of this machine.
Graham Bell, at the end of the 19th century, investigated the movement generated by the wind with kites that flew over 40m. He achieved, through geometry, a unit formed by the assembly of individual modules. A kite made of a single piece loses its qualities if it gets a hole, but if this kite is built through a set of pieces generating a unit and one of them breaks, the unit could be weakened, but it would not lose its function.
Exploring this concept of Material Unity (singular and plural at the same time), the pavilion is developed through a geometry that works with the wind and, like a fractal, builds the shape of the final wheel. A total of 760 equal pieces are intertwined with each other to go from radius to tangency by turning 7 different angles.
Tras la etapa de dos meses de proyecto en Barcelona, dio inicio la etapa de prefabricación con los alumnos (23 de marzo). Consistió en cortar y perforar 760 piezas de pino cepillado de 1” x 6” de 60 cm, las cuales conformarían la esencia de la estructura. El perímetro se fabricó con 240 piezas de terciado marino de 15 mm. El eje -también prefabricado- constó de un perfil redondo de acero de 100 mm con bujes torneados en Technyl, los cuales se insertarían en los discos de terciado que se unen al centro de la estructura.
For the construction phase (March 27) work was organized on the ground with Josep Ferrando and his team, more than fifty students and four UFT Architecture professors -Andrés Echeverría. Sergio Araneda, Mauricio Wood and Diego Alvarellos-.
Leonardo da Vinci already investigated in the Italian Renaissance, at the end of the 15th century, the possibility of perpetual motion with pendulums. The project takes this reflection and generates a perpetual movement of finite distance through the gear mechanism that allows going and coming back with the same force generated by the push of the wind or people. The motor wheel, the driven wheel and the idler wheel, one inside the other, allow this spatially finite and temporally infinite displacement.
With this principle, the pavilion draws its space in a finite and delimited route in the territory. It defines a threshold between two points on the railway line, an access to the new residential complex. Two points 25 meters apart that result from the mechanism and measurements of its construction, the unit and the collective.
To achieve this, the assembly was carried out based on a scaffolding structure located inside the train lines, separated in the center by a space that allowed the axis supported by a tecle to move vertically. In this way, the different pieces of the wheel are assembled together, from the axis to the perimeter in an eccentric way, forming the 7 rings that structure the base of the wheel. This system would allow the wheel to be rotated to assemble its parts radially and thus always be able to work from the ground.
The process culminates (March 31) with one of the most complex and important tasks at the same time: the disarmament of the scaffolding structure. The wheel now supports itself on the train tracks, becoming a kaleidoscope, a 6-meter-diameter wheel that is perceived through the play of shadows that form material unity, movement, and the sun.
A pavilion made of wood. A material resistant to environmental changes and time, and essential considering the construction process as a design factor. A professional-academic project where construction approaches the university environment, generating a learning path from experience.
2015
Ocho Quebradas
Surface:
0 m2
Client:
Ocho al Cubo
Author:
Josep Ferrando Architecture
Architect:
Josep Ferrando
Construction workshop:
Universidad Finis Terrae: Andrés Echeverría, Mauricio Wood, Sergio Araneda, Diego Alvarellos, 50 students
Team:
Sebastián Silva, Diego Baloian, Ignacia París, Nathalie Ventura, Helena, Carlos Pato
Photos:
Nicolás García
