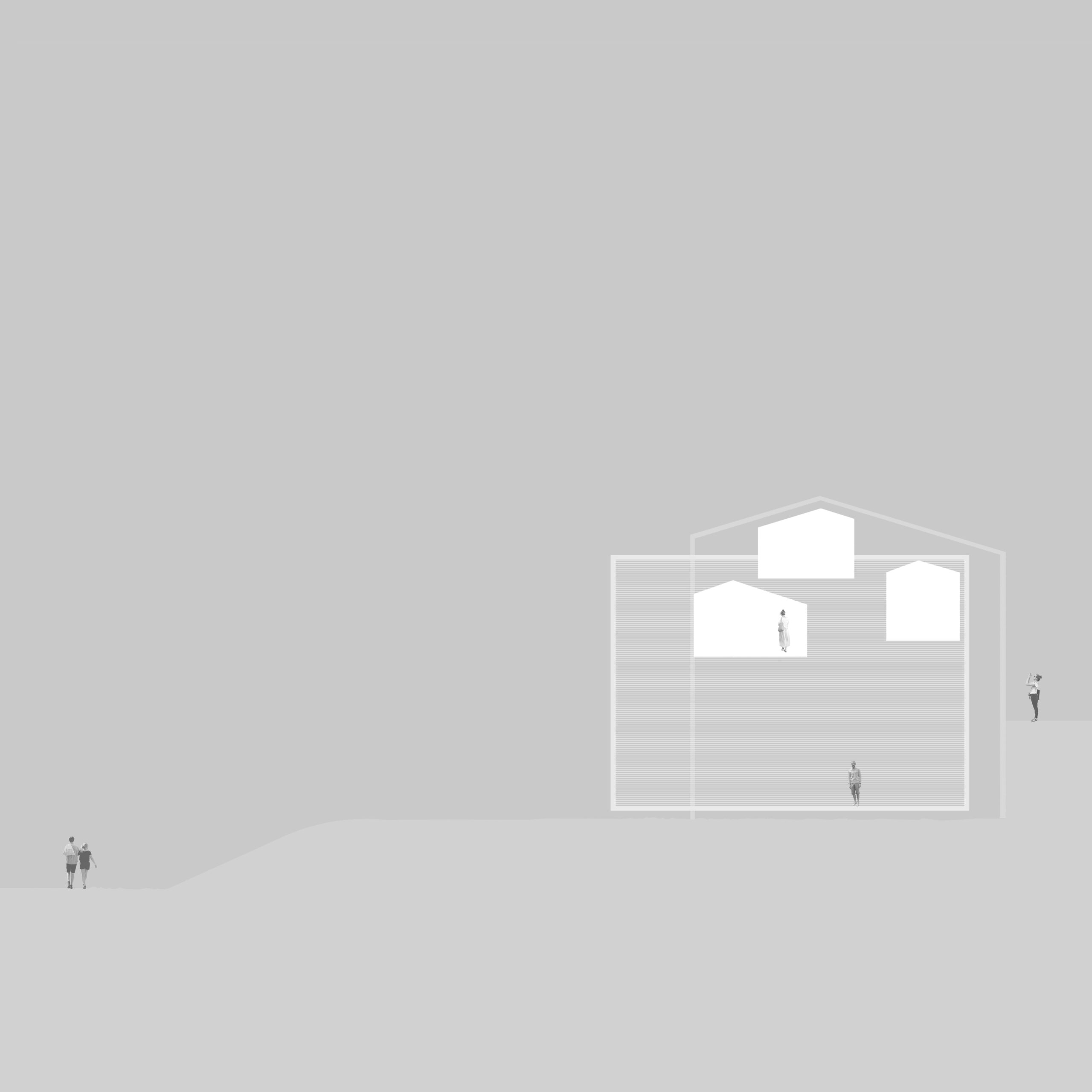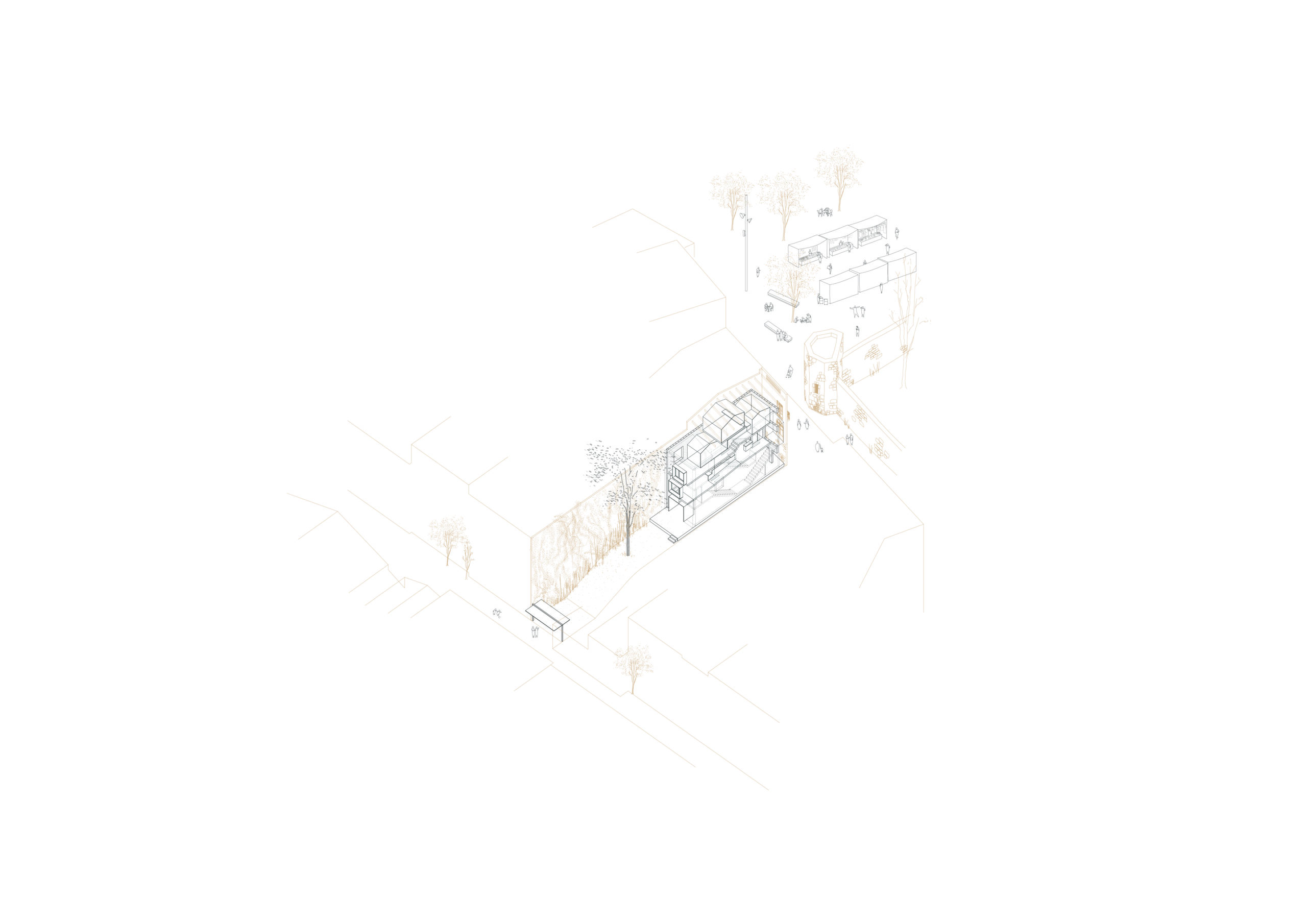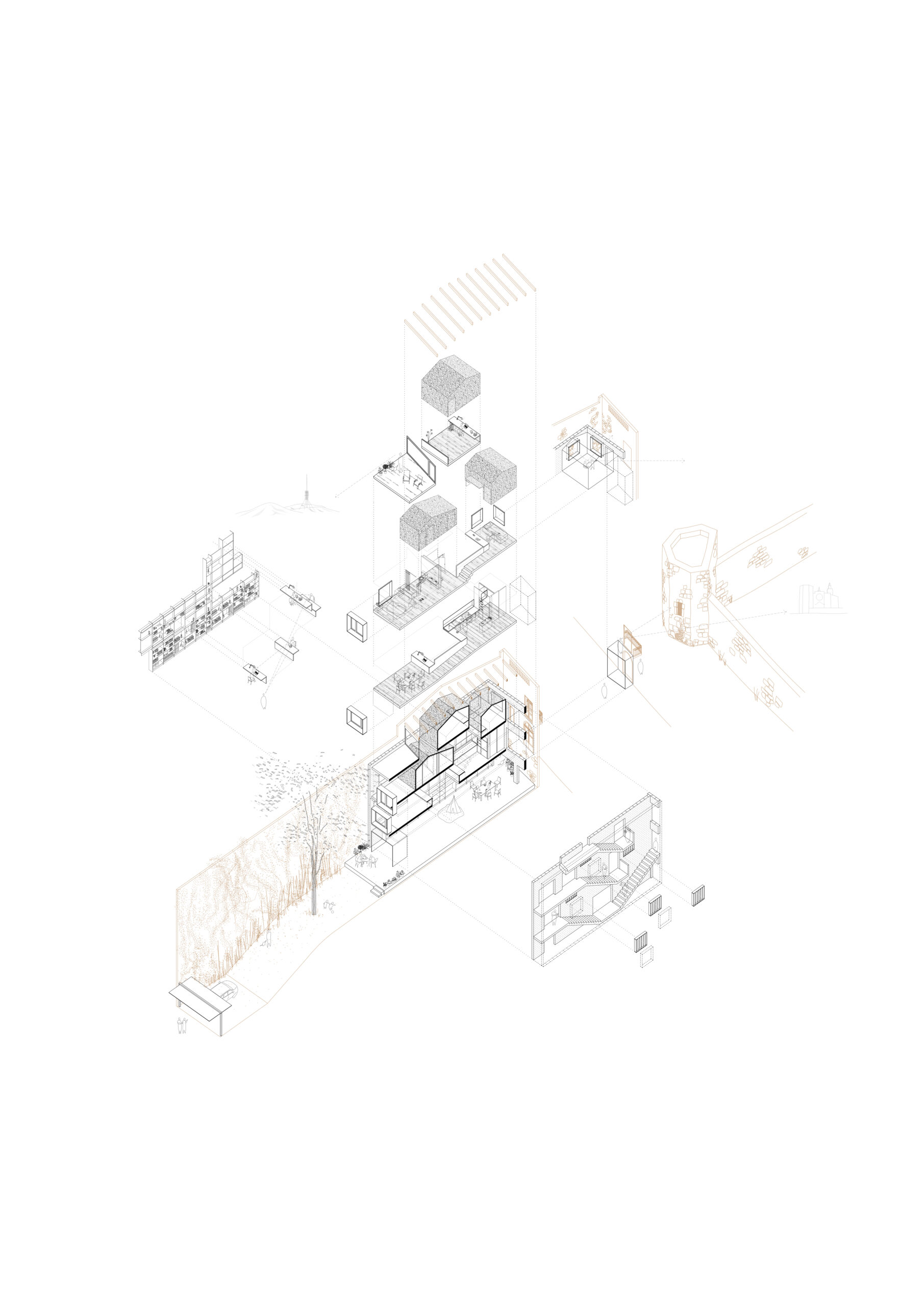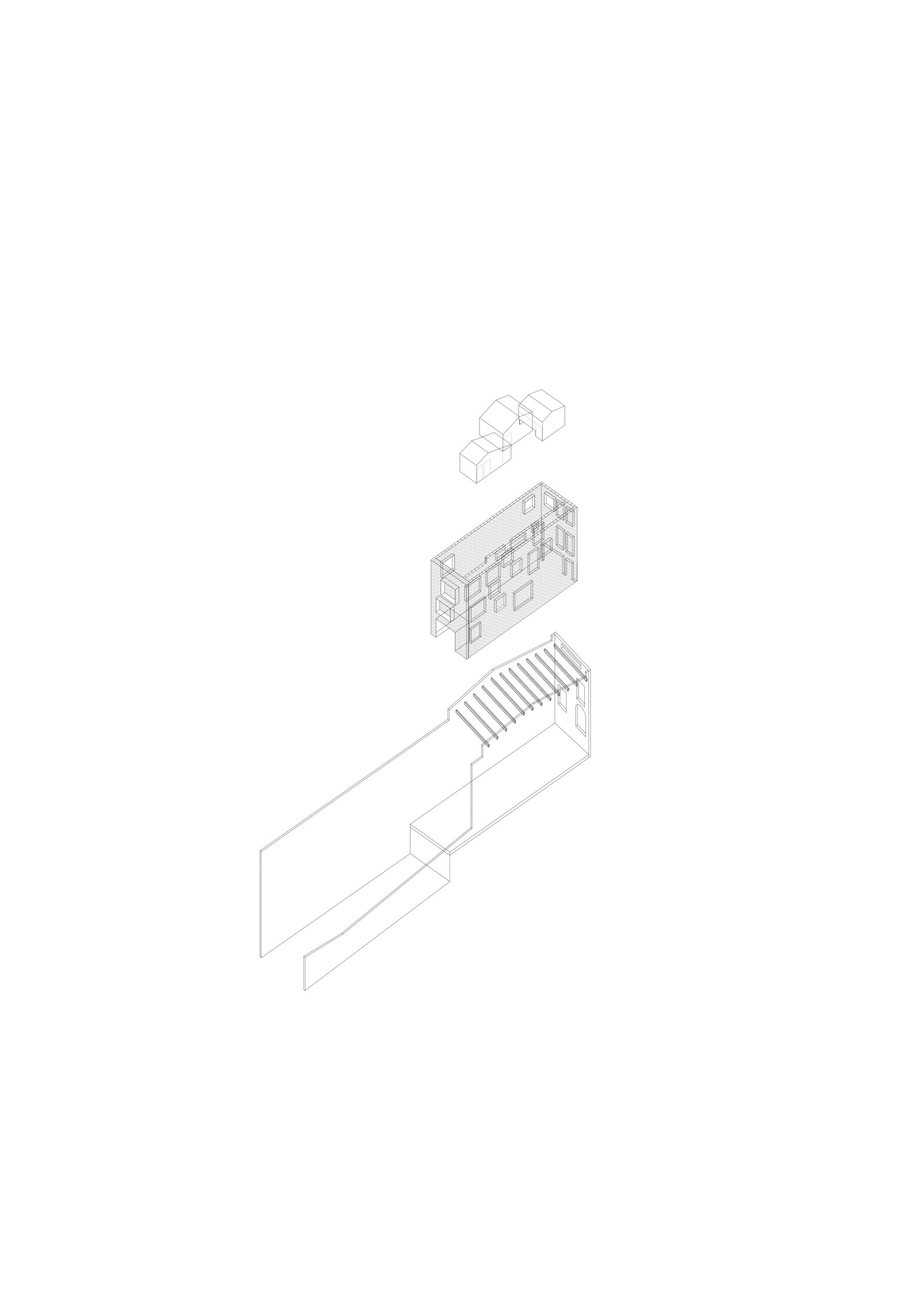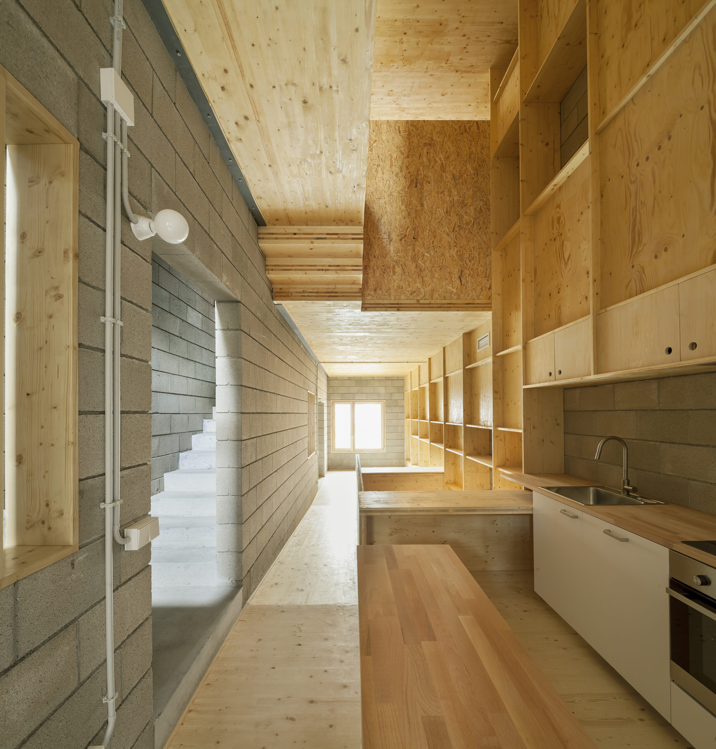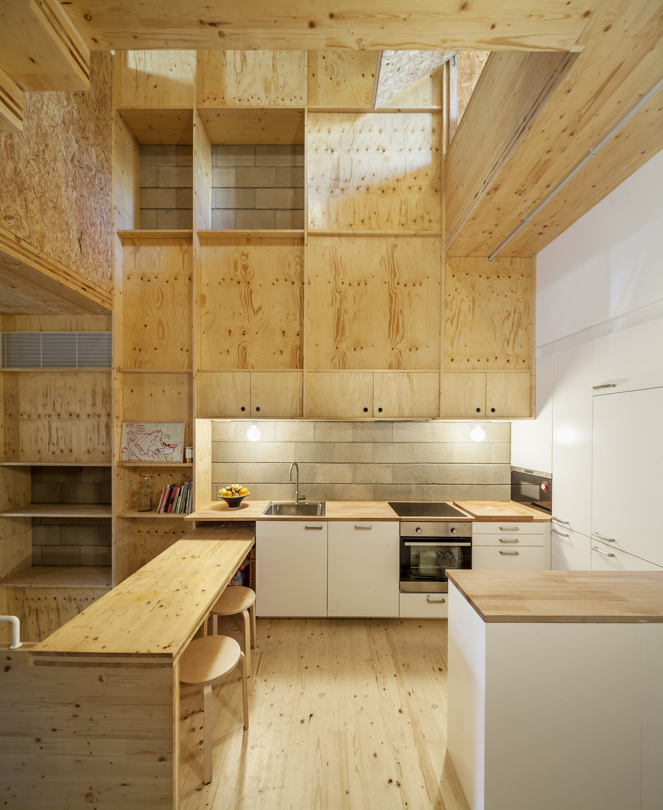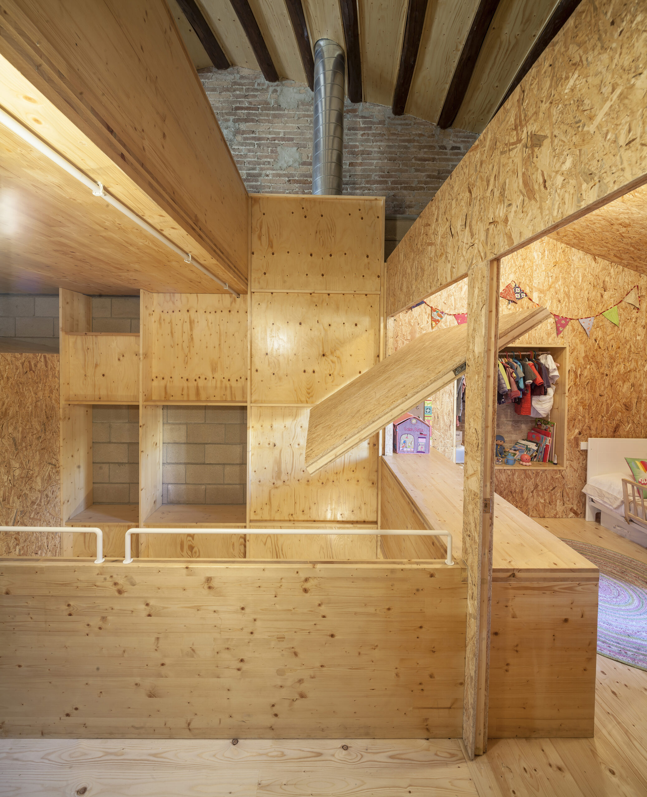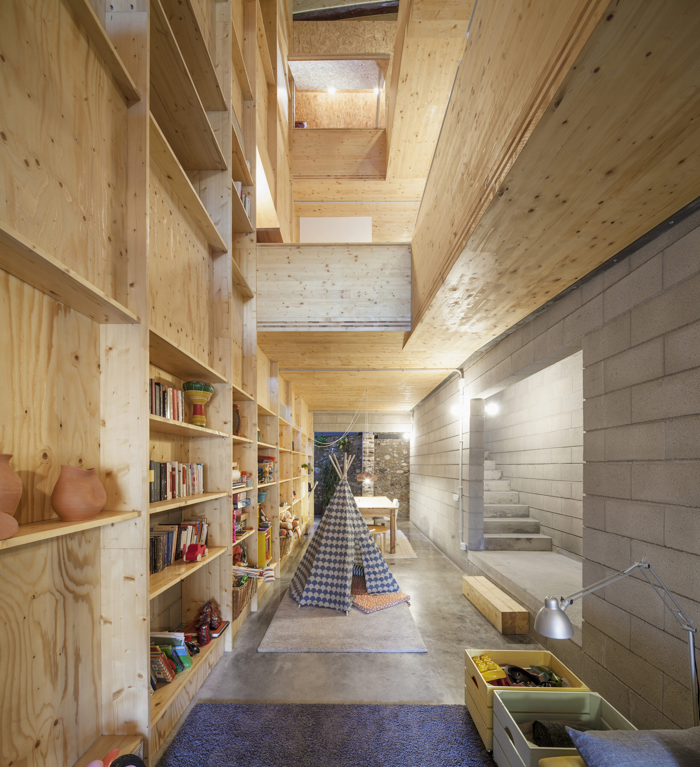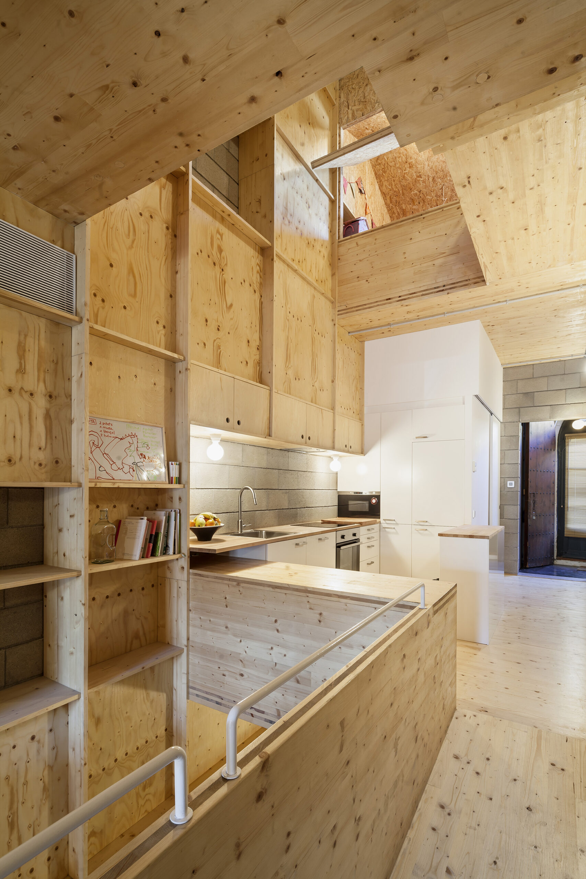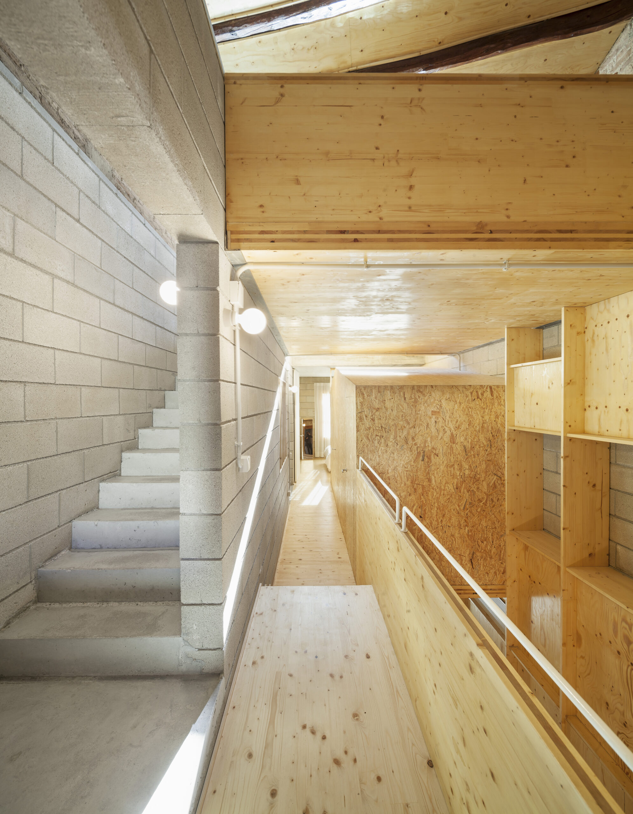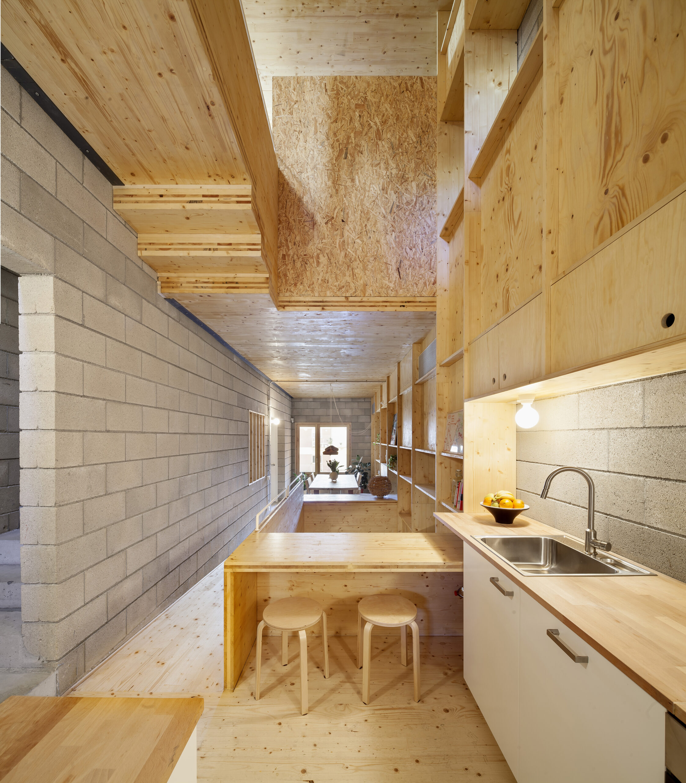(176) |
HOUSE E+M |
Located in the historic center of Sant Cugat del Vallès, a house between party walls becomes a project for the city and a way of life. A piece that fits with its complex urban conditions: the surroundings of the Monastery, Cultural Heritage, the main façade and the roof to be preserved, a width of less than 5 meters and a topographic unevenness that means that the plot is between two streets located at different.
Inside the existing house between party walls, a concrete block house is inserted. The medians of this increase its thickness to serve as a filter and server space, generating storage space on one side and the “promenade” on the other. These thicknesses build interior facades in the longitudinal direction that increase the spatial sensation in the transversal direction of the house. Inside the concrete house.
The wooden planes adapt to the topography and the gaps in the existing facades. The lag is used to generate crossed visuals and flood all the floors with light up to the semi-basement through the void of the upper levels. The housing program is fragmented avoiding the continuity of the horizontal plane of the ground in the manner of what Adolf Loos named “Raumplan”.
The sequence of houses within a house ranges from more urban materials to more domestic materials, building an empty joint between them that allows light and visuals to circulate throughout all spaces. The interior void becomes the square or public space of the house. That space where all eyes meet and relationships are built through the furniture-railings that turn to it.
2011-15
Sant Cugat del Vallès
Surface:
250 m2
Client:
Privat
Author:
Josep Ferrando Architecture
Architect:
Josep Ferrando
Team:
Jordi Pérez, Carol Castilla, Borja Menacho, Clara Vidal, Félix Platero, Marta, Taegweon Kim, Goun Park
Consultants:
Alfonso Villarreal, Josep Nel·lo
Builder:
Room Global
Photos:
Adrià Goula
