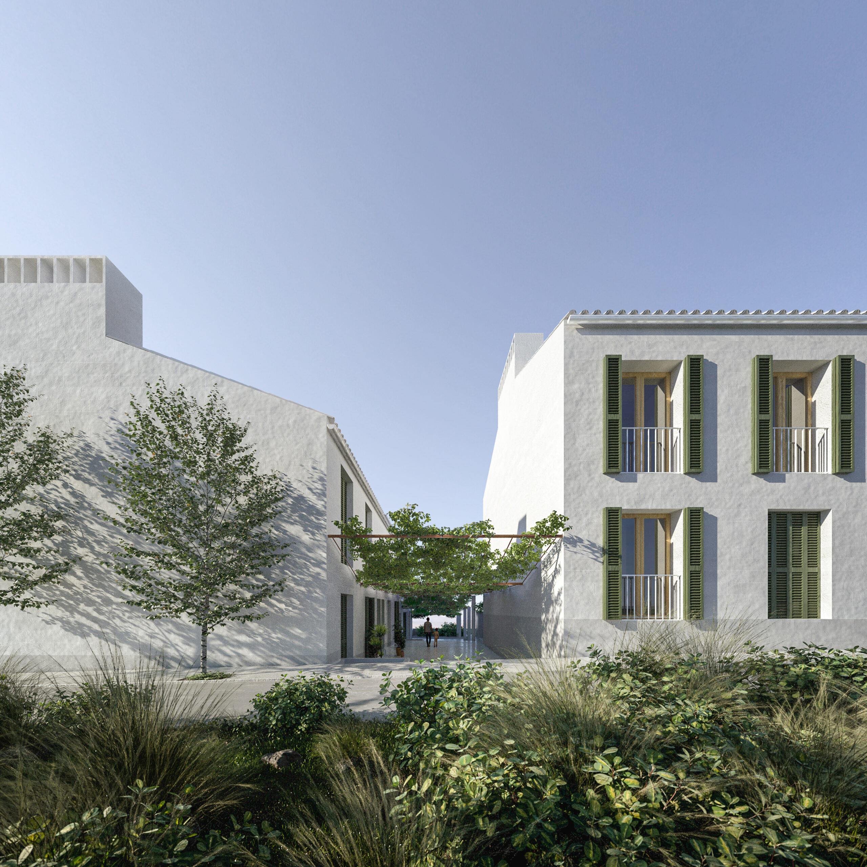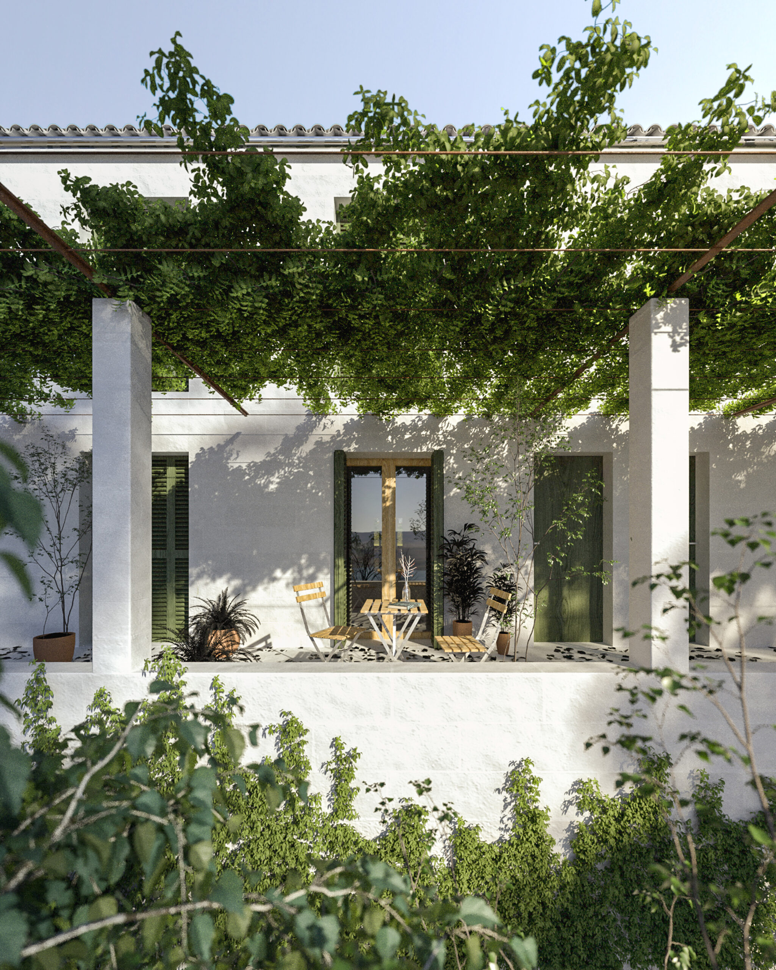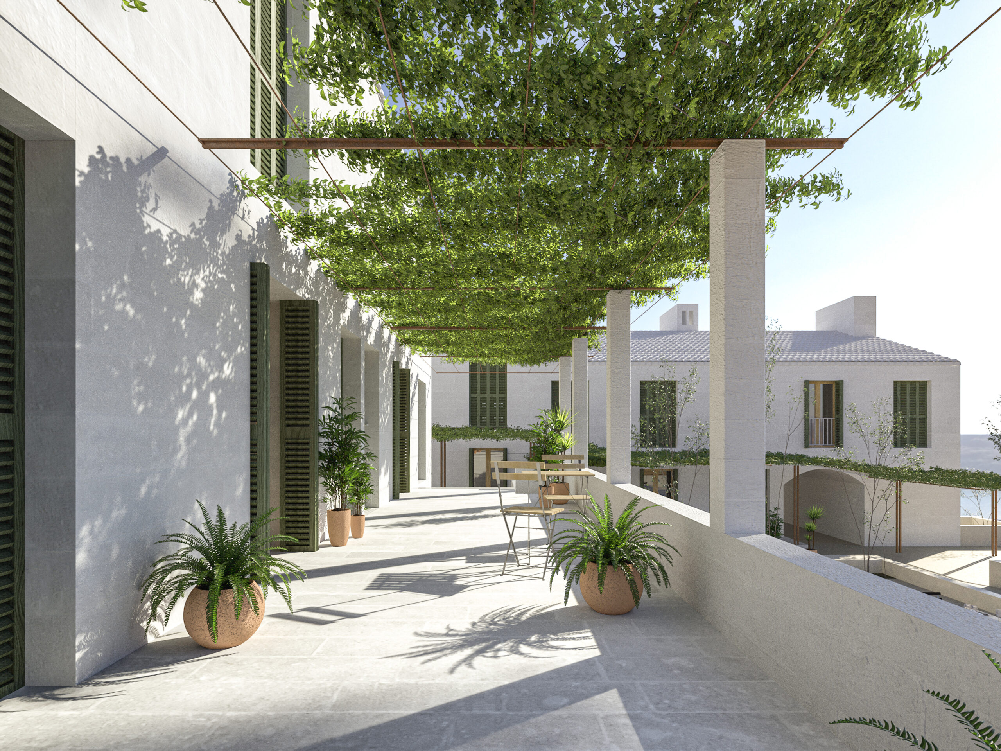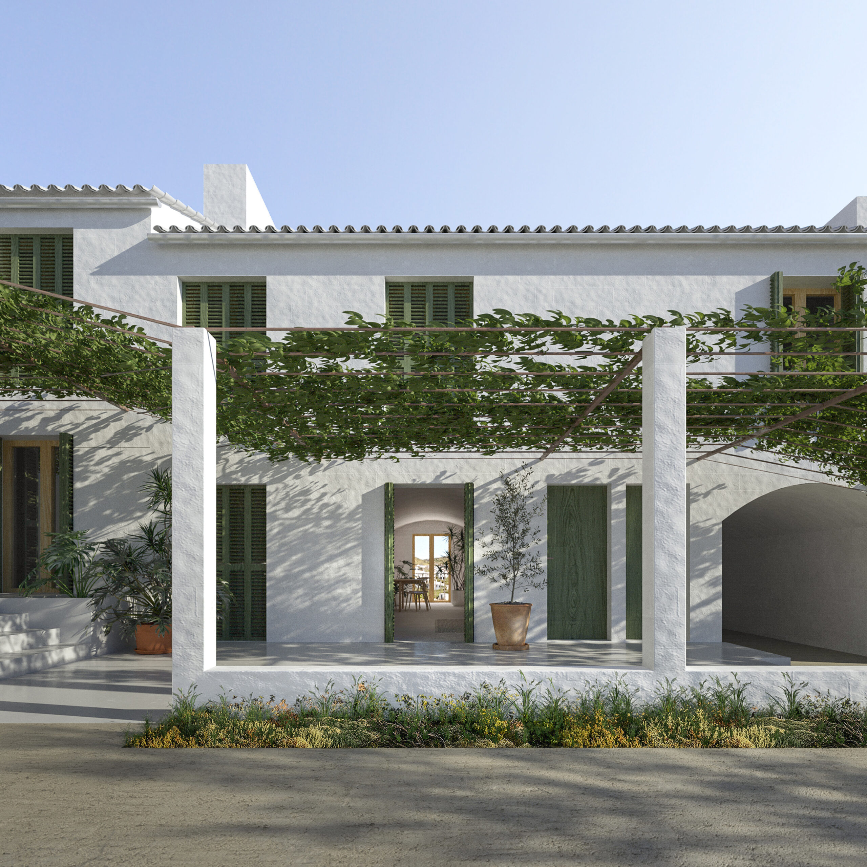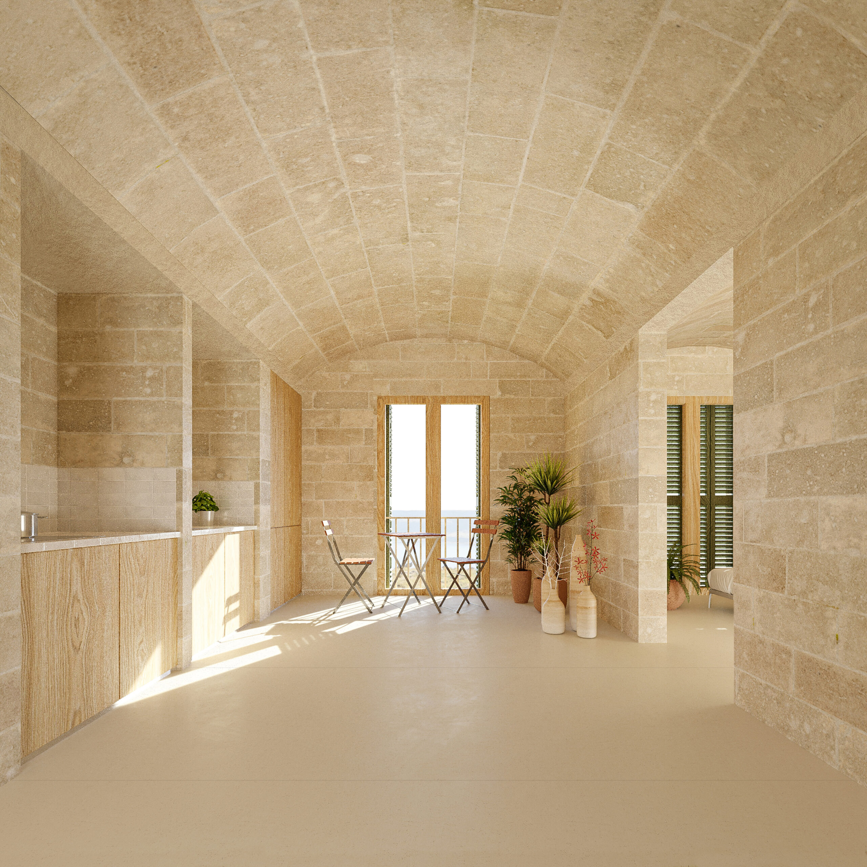(409) |
SOCIAL HOUSING |
The construction of 11 houses is proposed, 5 on the ground floor and 6 on the first floor, distributed in two buildings. One with 7 houses and another, smaller, with 4 and rotated 90º with respect to the first, thus maximizing its ventilation and sunlight. Between the two blocks a passage is generated, which gives access to an inner courtyard of the block. In this patio, conceived as the meeting place for the neighbors, the accesses to all the houses and the car park, vegetated and with draining pavements, are located.
The ground floors will be roofed with marés stone barrel vaults and the first floors with sloping gabled roofs, Arabic tiles and wooden beams. The construction is thus clearly stratified, with a lower mineral layer, in contact with the ground, and an upper vegetal layer, in contact with the sky. The latter with greater free heights and numerous overhead lights. The structure is made of 20cm load-bearing walls of marés stone isolated on the outside. The insulation is protected with a 15cm sandstone wall finishing the façades, offering a stone finish to the buildings. The exteriors will be whitewashed and the interiors will show the consolidated marés. The pavements, interior and exterior, will be polished concrete.
Each house has three structural bays. In the first, the narrowest and, in part, buttress of the vaults, the services and circulations are located (laundry, kitchen and the access stairs to the houses on the first floor). In the central one, the most generous, are the daytime rooms (living room and dining room). And in the third the night stays (two rooms and a bathroom). All the houses have two opposite facades, thus obtaining cross ventilation. The accesses to the rooms are wide openings in the walls, visually relating diagonally all the areas of the three bays.
The project is a firm commitment to the use of local materials with low environmental impact and the application of passive air conditioning systems. It captures solar radiation in winter and avoids it in summer, through mobile devices (wooden blinds). Minimizes thermal bridges and maximizes cross ventilation and thermal inertia. Thus generating breathable, healthy living spaces with very low energy consumption. The project proposes a construction with a very long life cycle and fully integrated into the construction tradition and the collective identity of the island of Menorca.
2021-2024 (competition 1st prize)
Fornells
Surface:
x m2
Client:
IBAVI
Author:
Josep Ferrando Architecture + Simbiotiqa + Vilardell
Architects:
Josep Ferrando, David Recio, Stefan Kasmanhuber, Ferran Vizoso, Joan Enric Vilardell
Team:
Arnau Sumalla, Karine Bagdasaryan
Consultants:
Josep Baquer, Arqbag
Images:
Studio KMH
