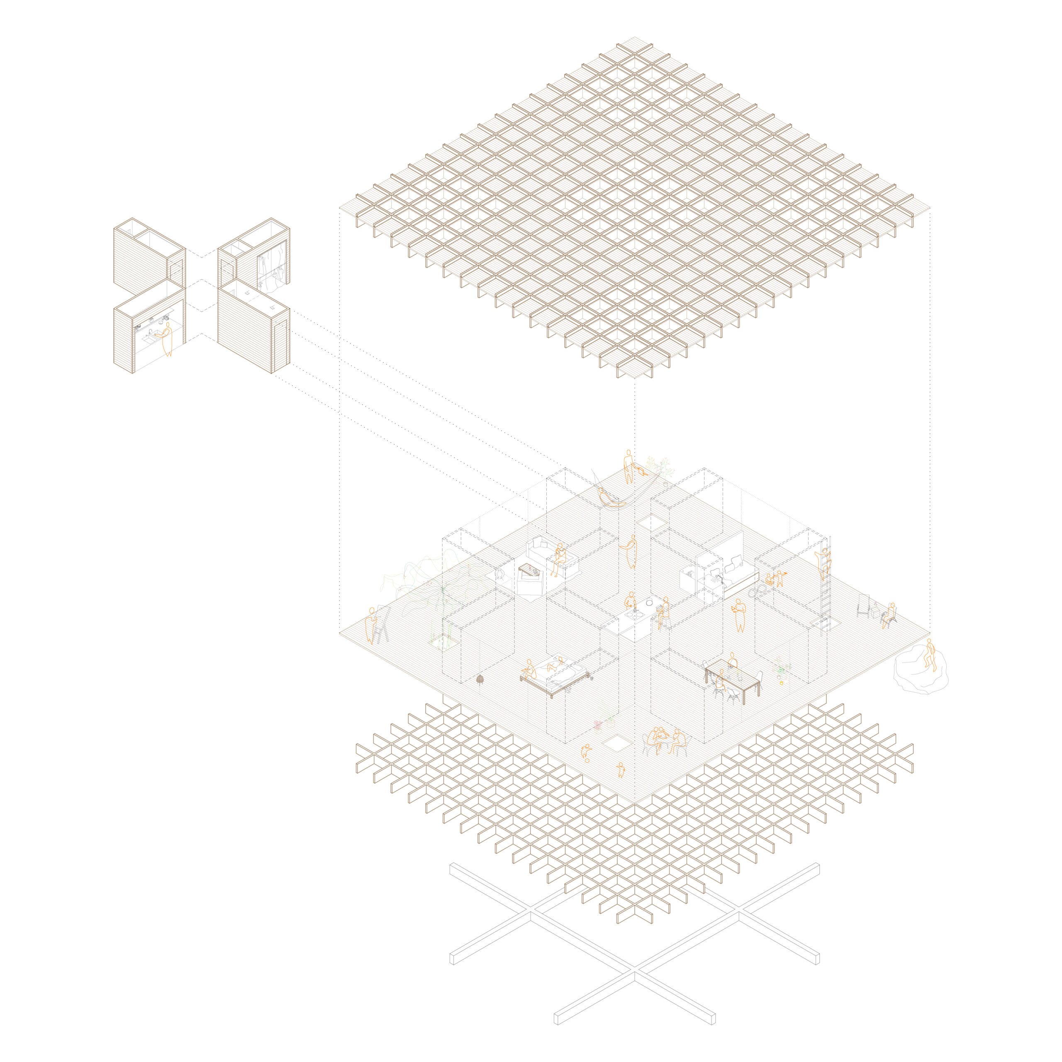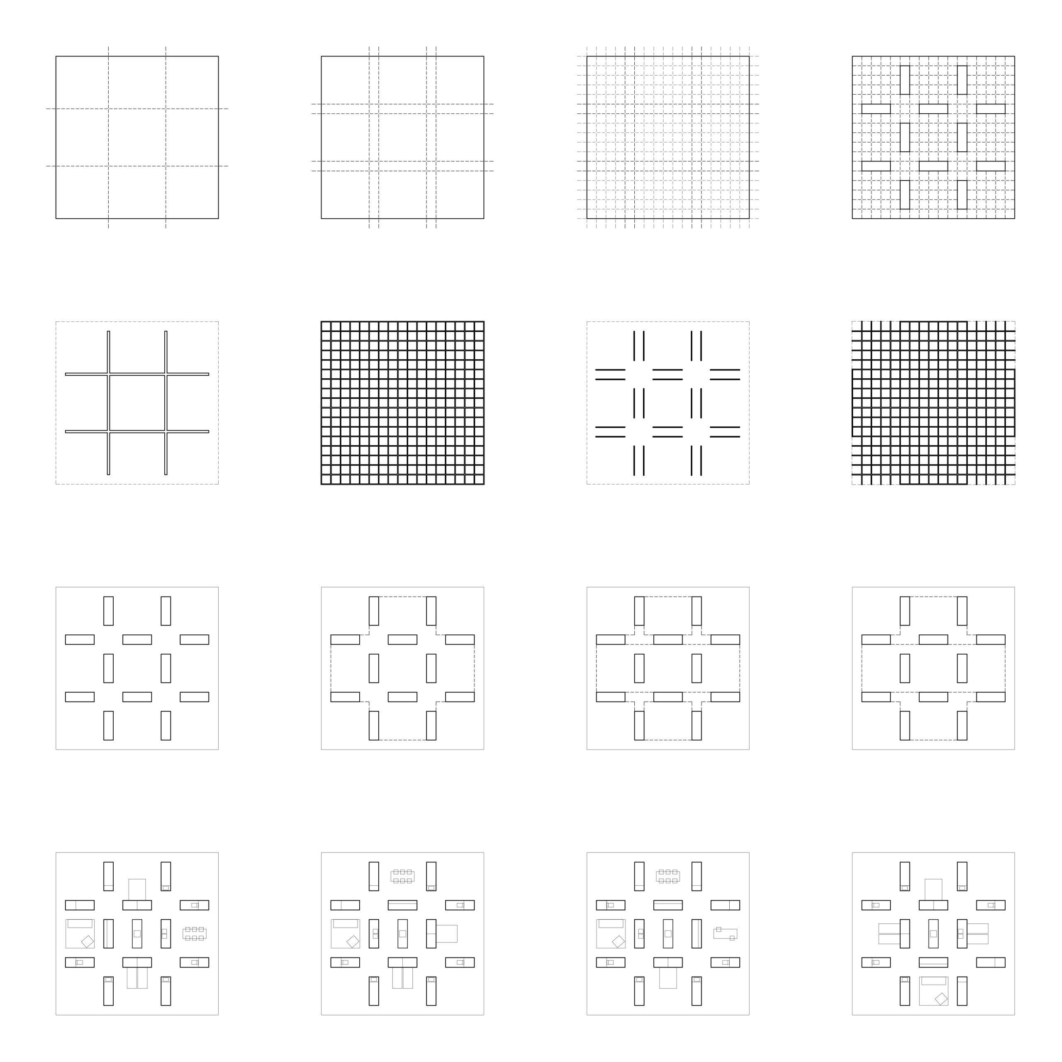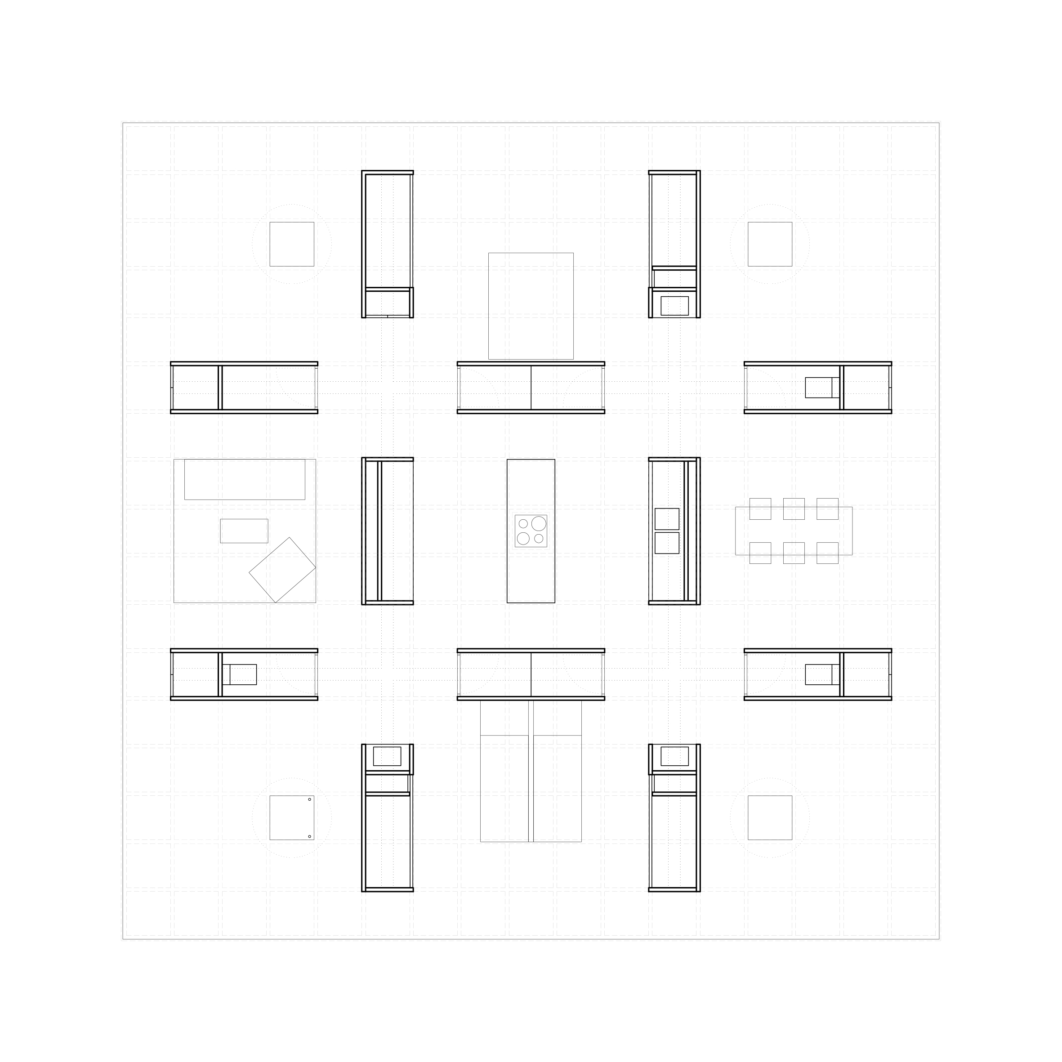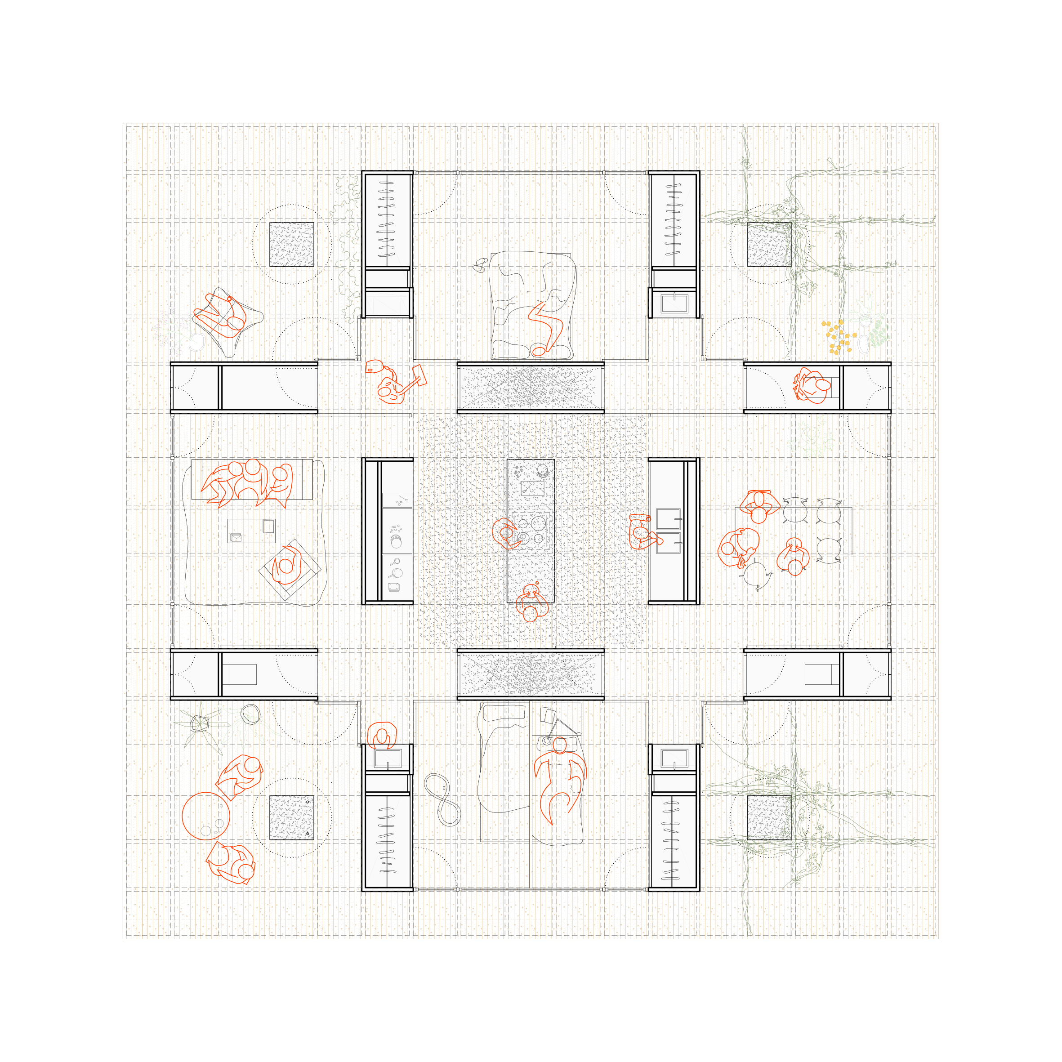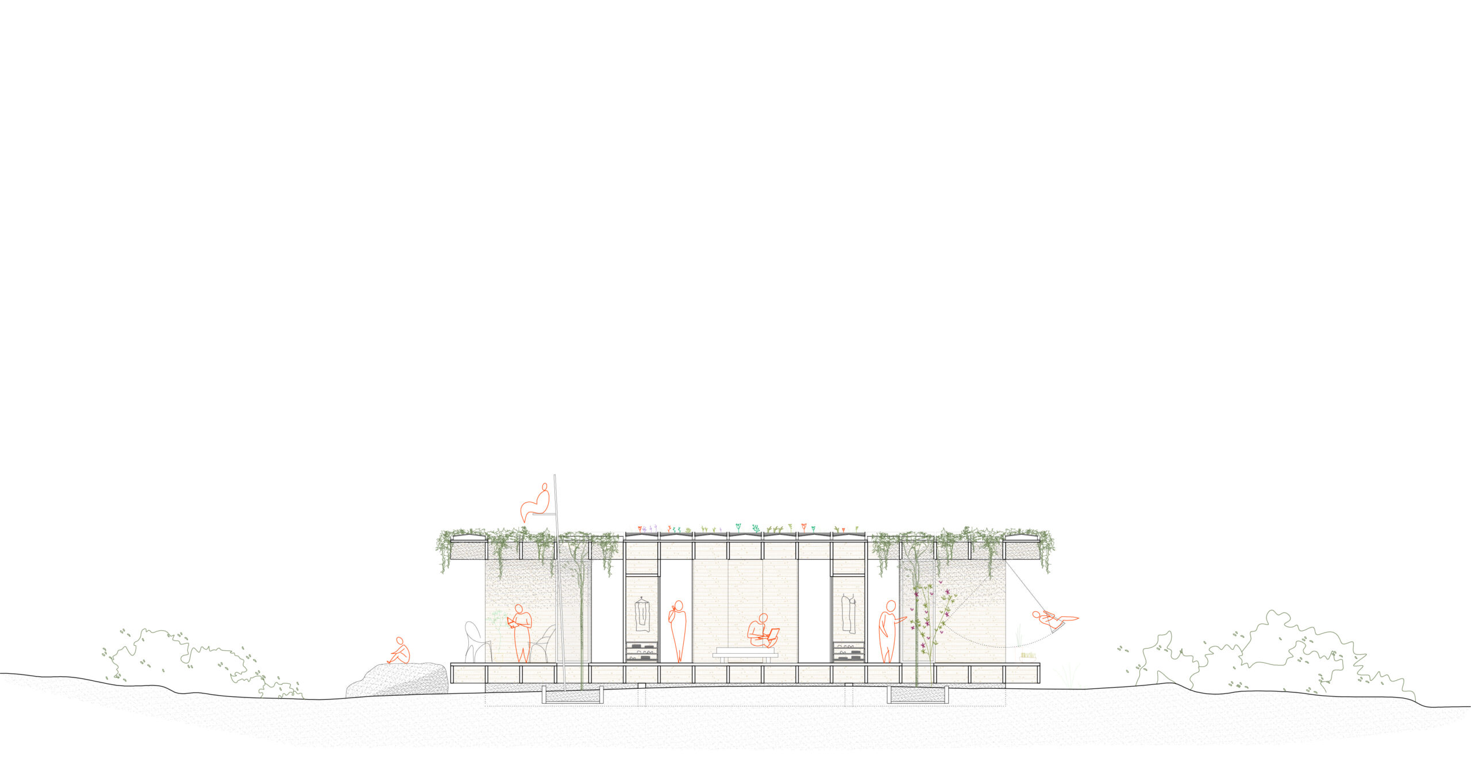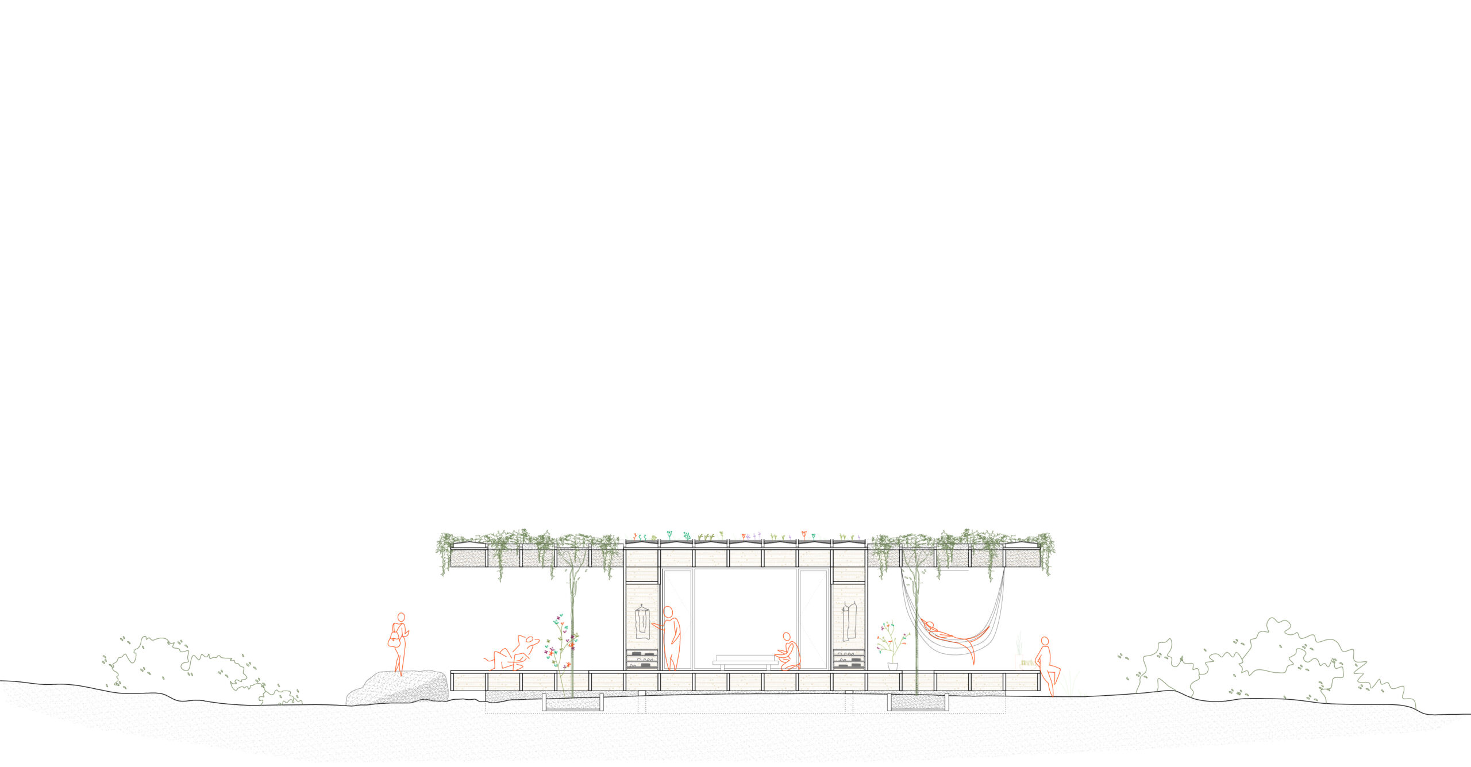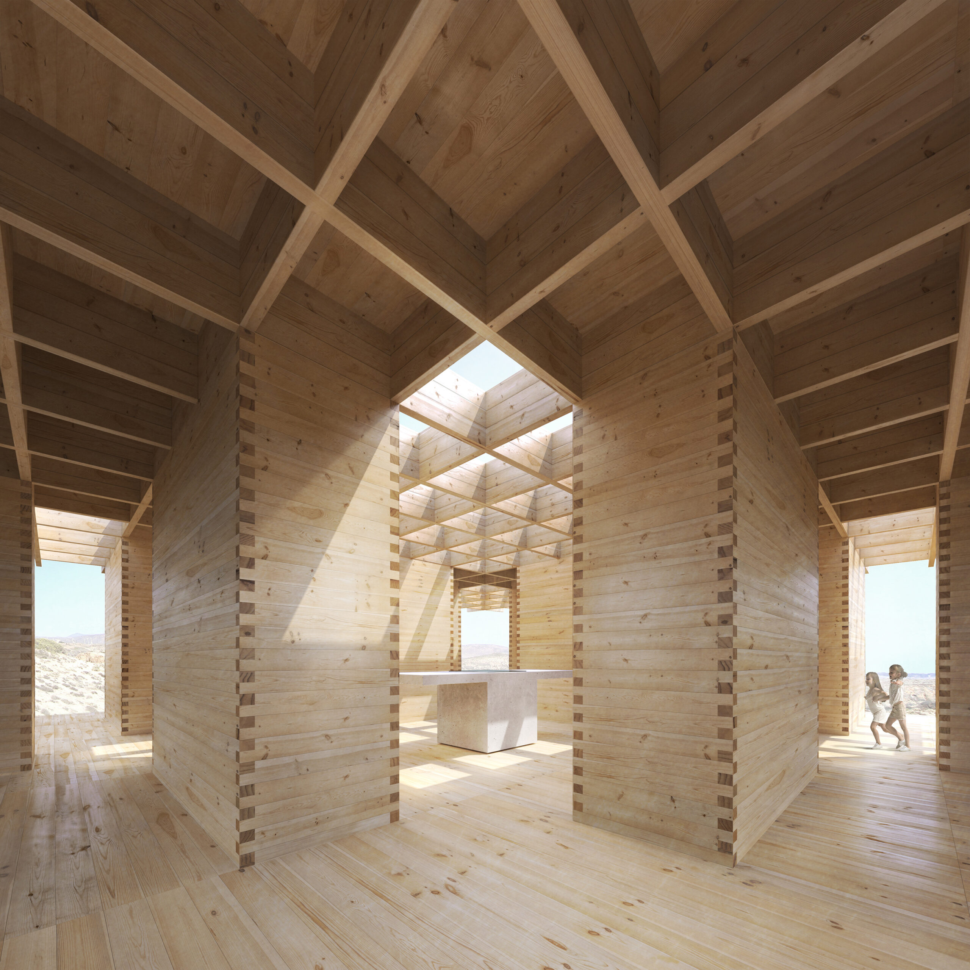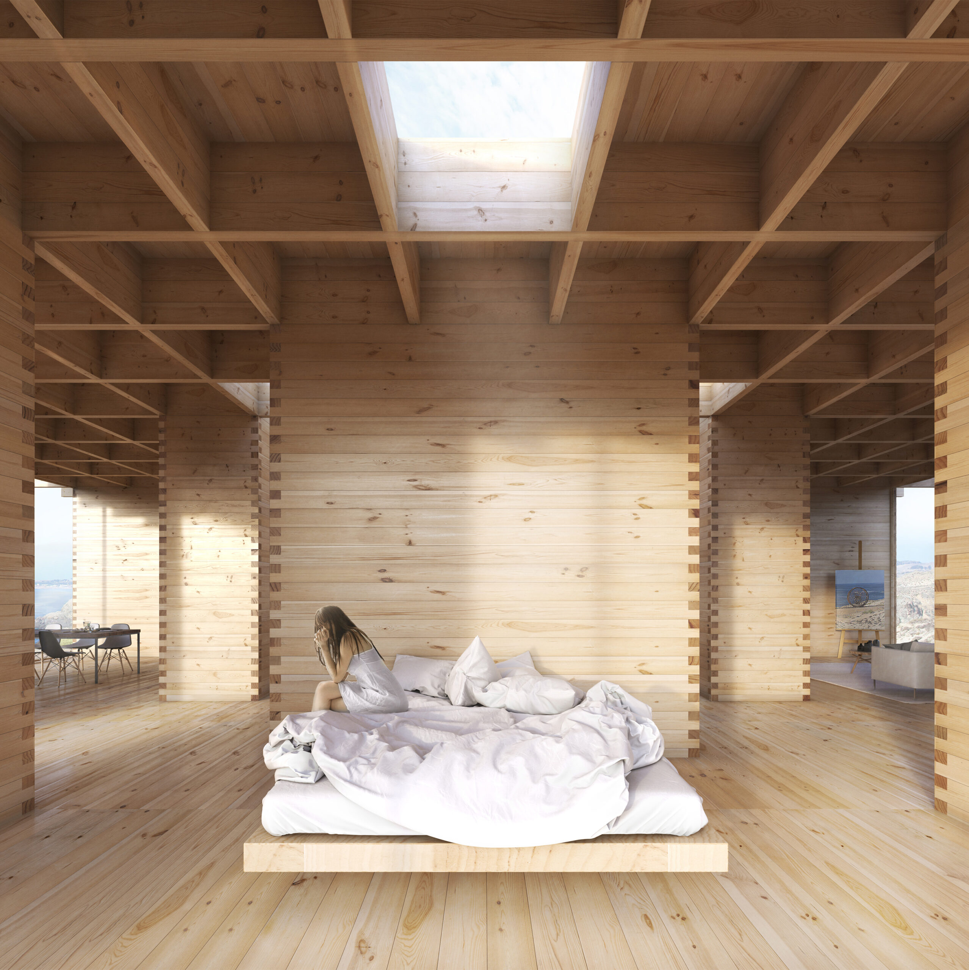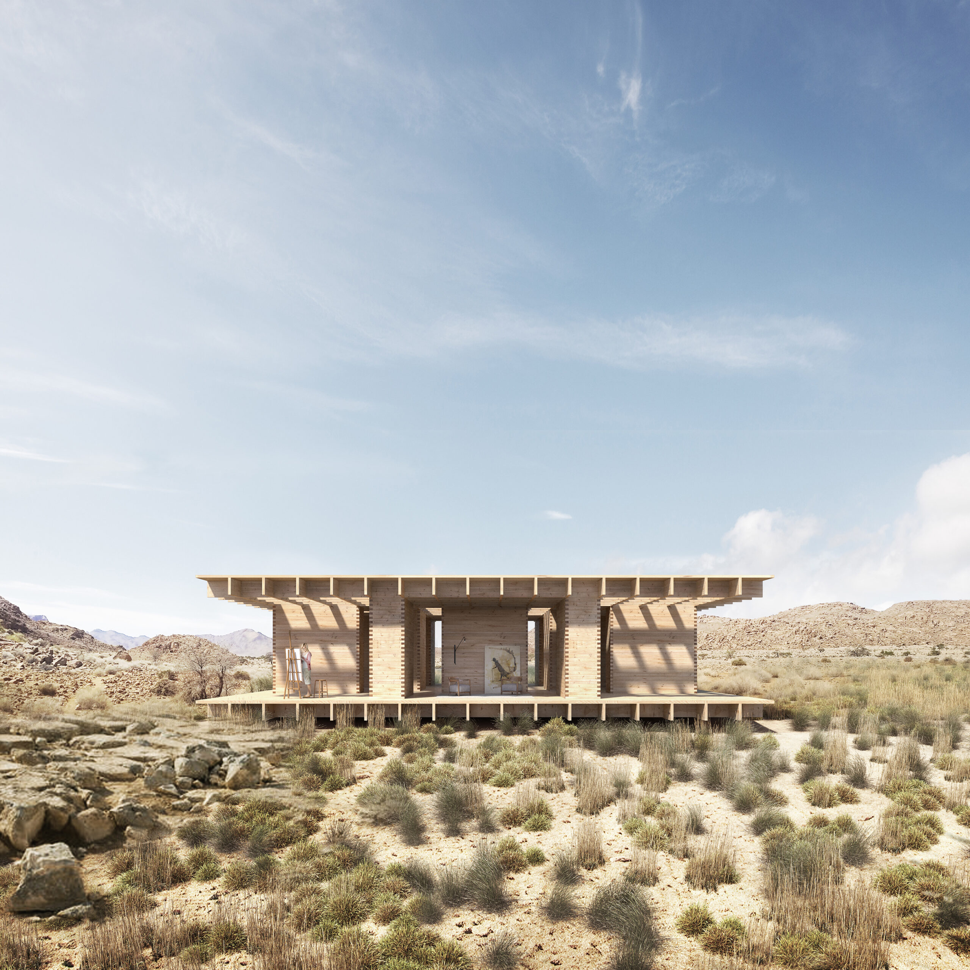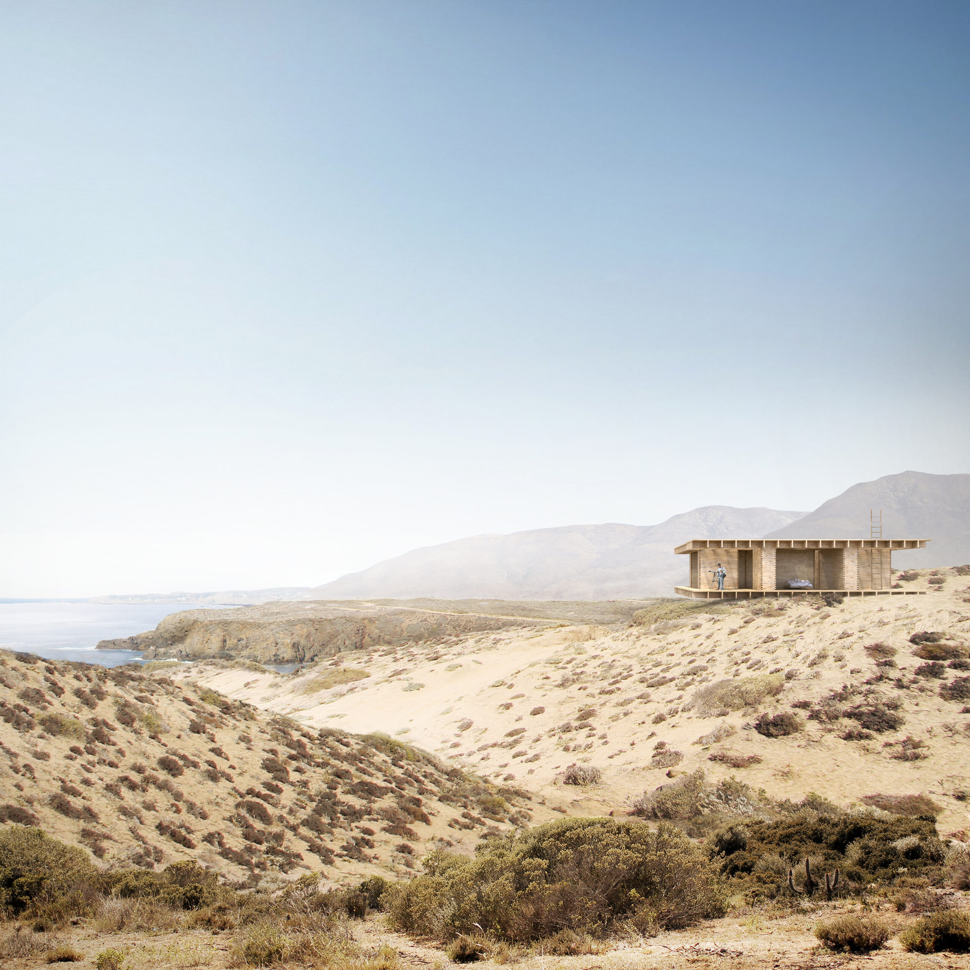(295) |
HOUSE 8+1 |
The 8+1 House is conceived as “a living system that allows a response to whatever its orientation and the client that occupies it”. Project with a square floor plan and grid-type modulation that was thought from the center of the home: the kitchen.
Around it, 8 indeterminate and open spaces are set up that admit different uses depending on the needs of the user, thus generating a wooden framework that drives the interior views towards the exterior, causing “the physical space to be perceived as greater than what it physically is.
2016
Ocho Quebradas
Surface:
225 m2
Client:
Ocho al Cubo
Author:
Josep Ferrando Architecture
Architect:
Josep Ferrando
Team:
Stefan Kasmanhuber, Mar Tarrida, Bia Coimbra, Joan Casas, Jesús Quintana
Images:
Play-Time
