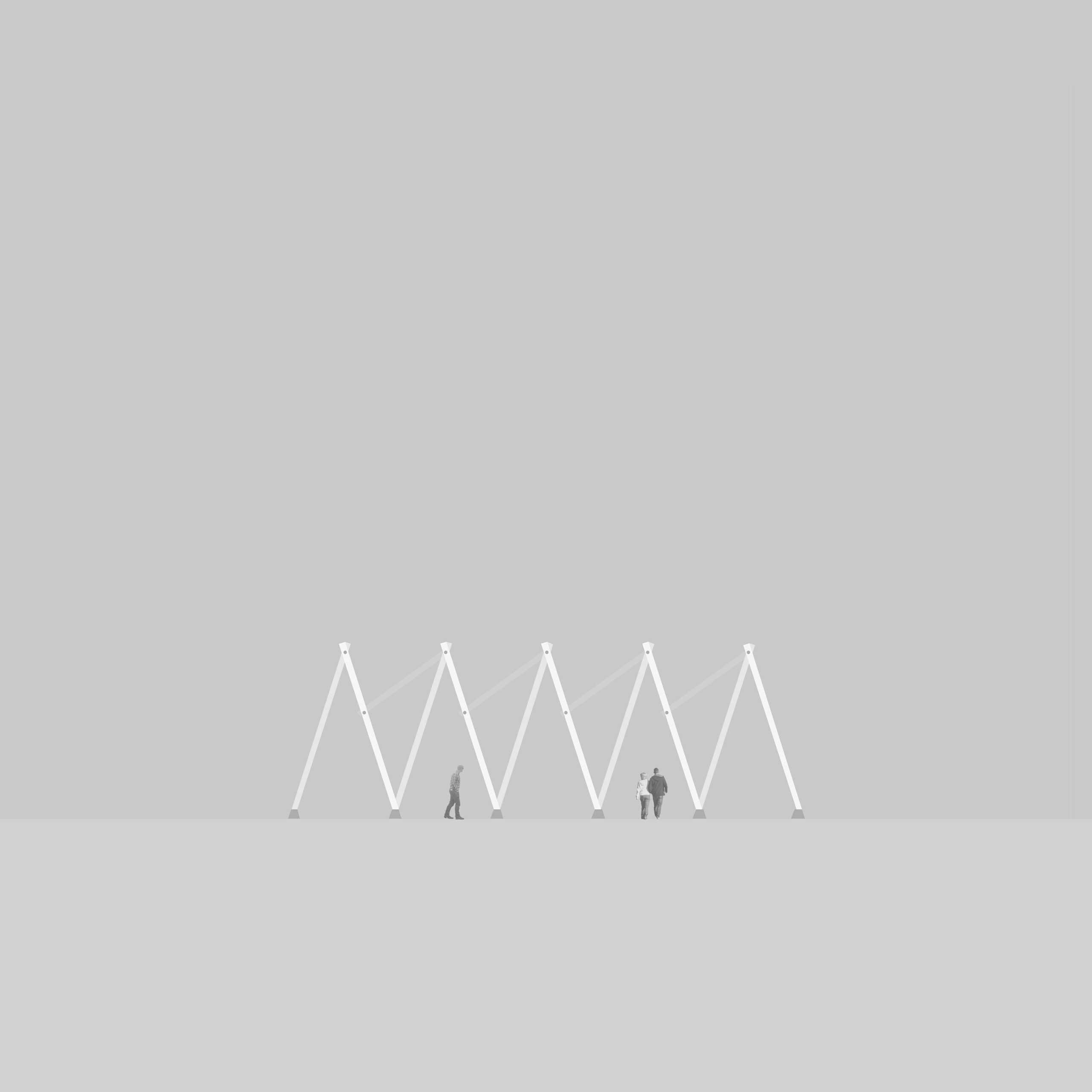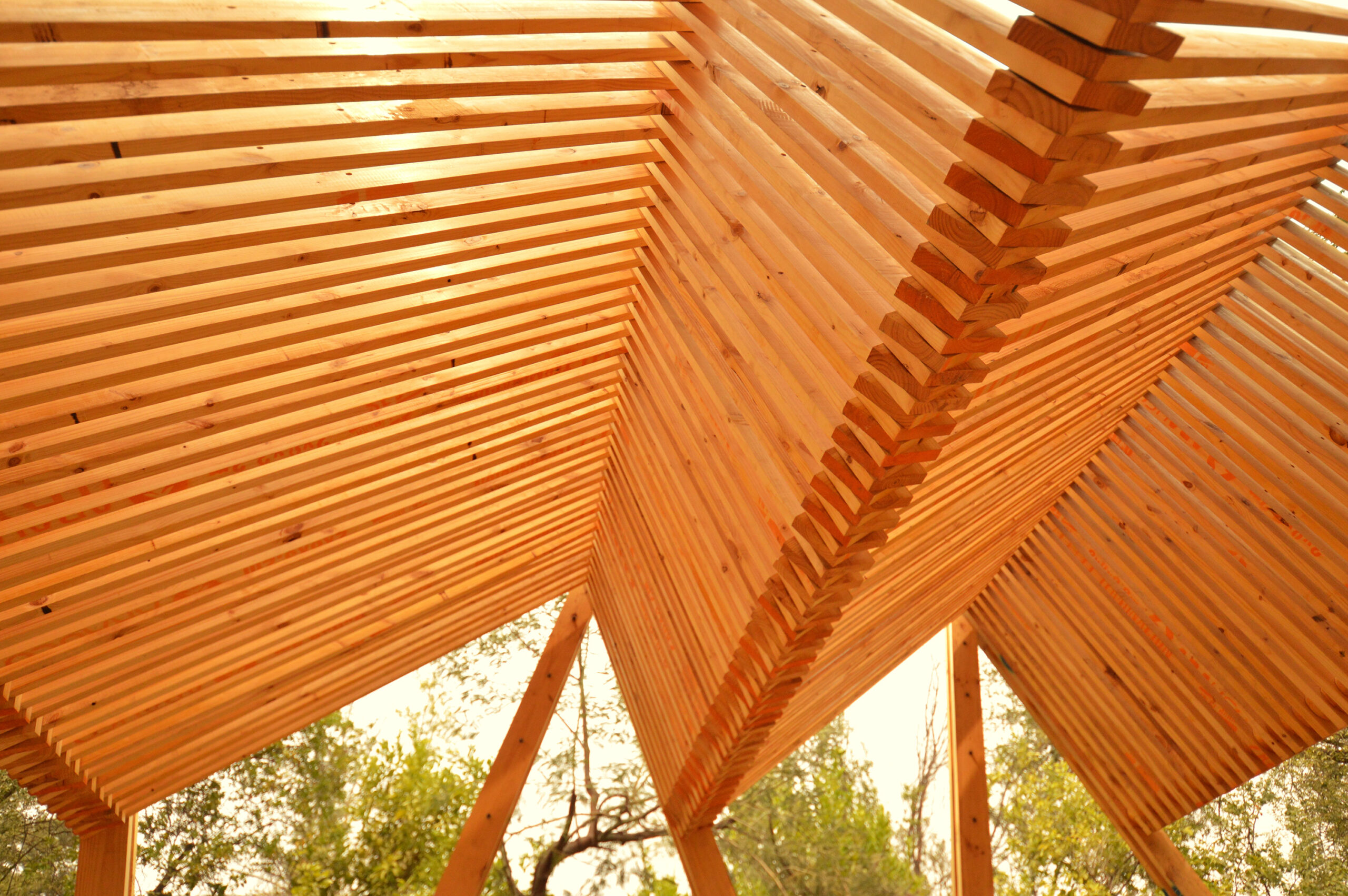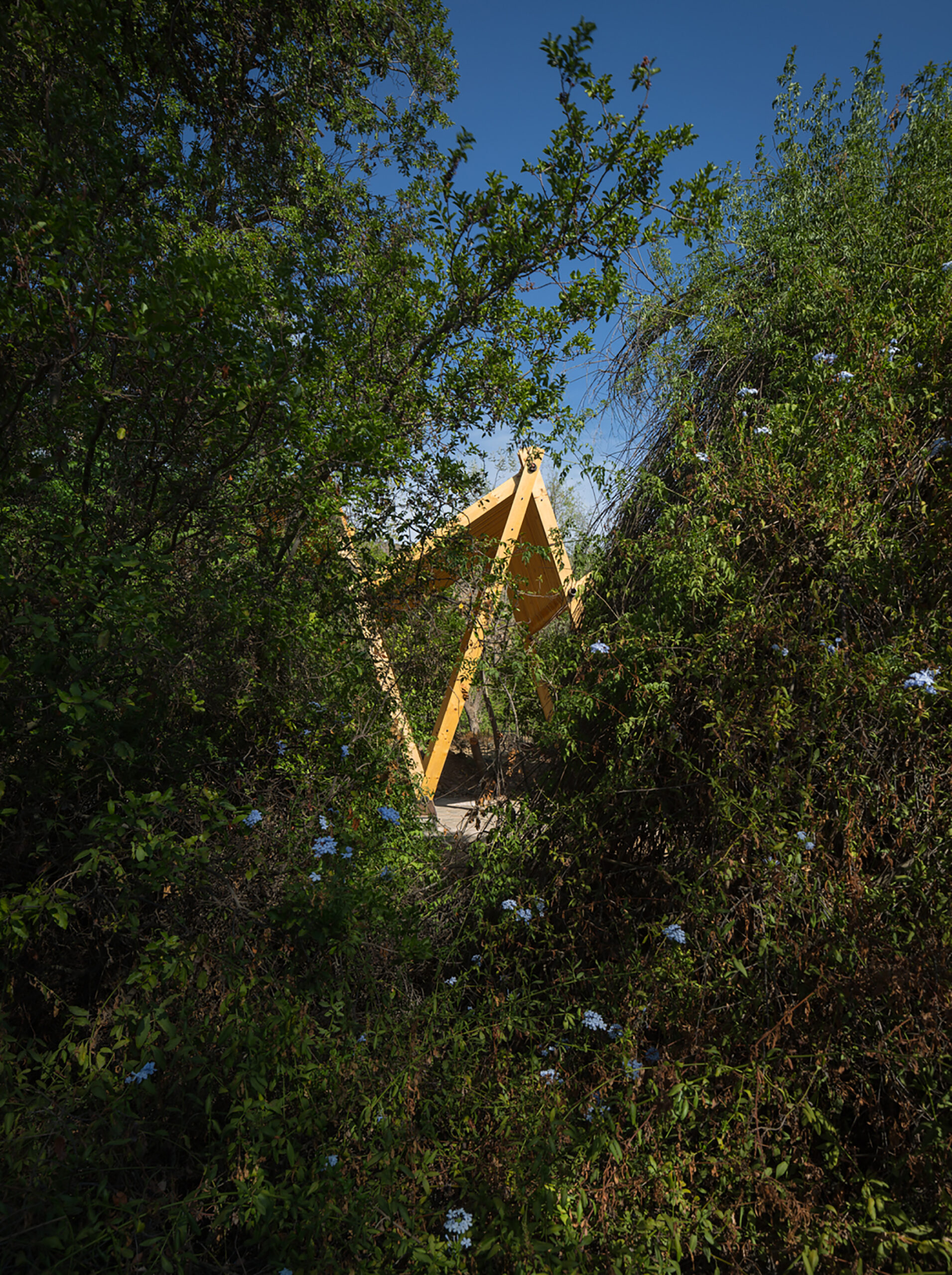(279) |
INSTALLATION SHED |
The project is born out of a private commission to build a wooden shed on a family owned plot in the Curacaví town, located in a valley 45 minutes west of Santiago de Chile, half way between the capital and the coast town of Valparaíso.
The new shed re-interprets the branch canopy traditionally built in the central Chilean rural areas, replacing the existing structure via a construction that consolidates this central space within the 2 ha plot as family meeting point.
The proposal consists in a structural system that understands the canopy as hut, as shelter for the family. It avoids formalizing the shed as a sum of vertical supports to the horizontal plane and rather seeks continuity between the roof and the support points.
Having to build the structure with the family itself or the community implied having to recur to simple execution solutions. The entire proposal is executed with 2” x 8” brushed Arauco pine strips arranged in the manner of a textile mill supported by compression by a 9 cm diameter steel tube that crosses and articulates the pieces. Lengths of 4,5 m are employed for support strips and 1/3 plus 2/3 of 4,5 m for roofing strips. This geometry confers the project a dynamic quality, making it seem paused in movement.
2016-2017
Santiago de Chile
Surface:
x m2
Client:
Privat
Author:
Josep Ferrando Architecture
Architect:
Josep Ferrando
Associate Architect:
Diego Baloian
Team:
Adina Verenciuc, Judit Coma, Ezequiel Pérez
Consultants:
Josep Nel·lo
Photos:
Marcelo Cáceres





