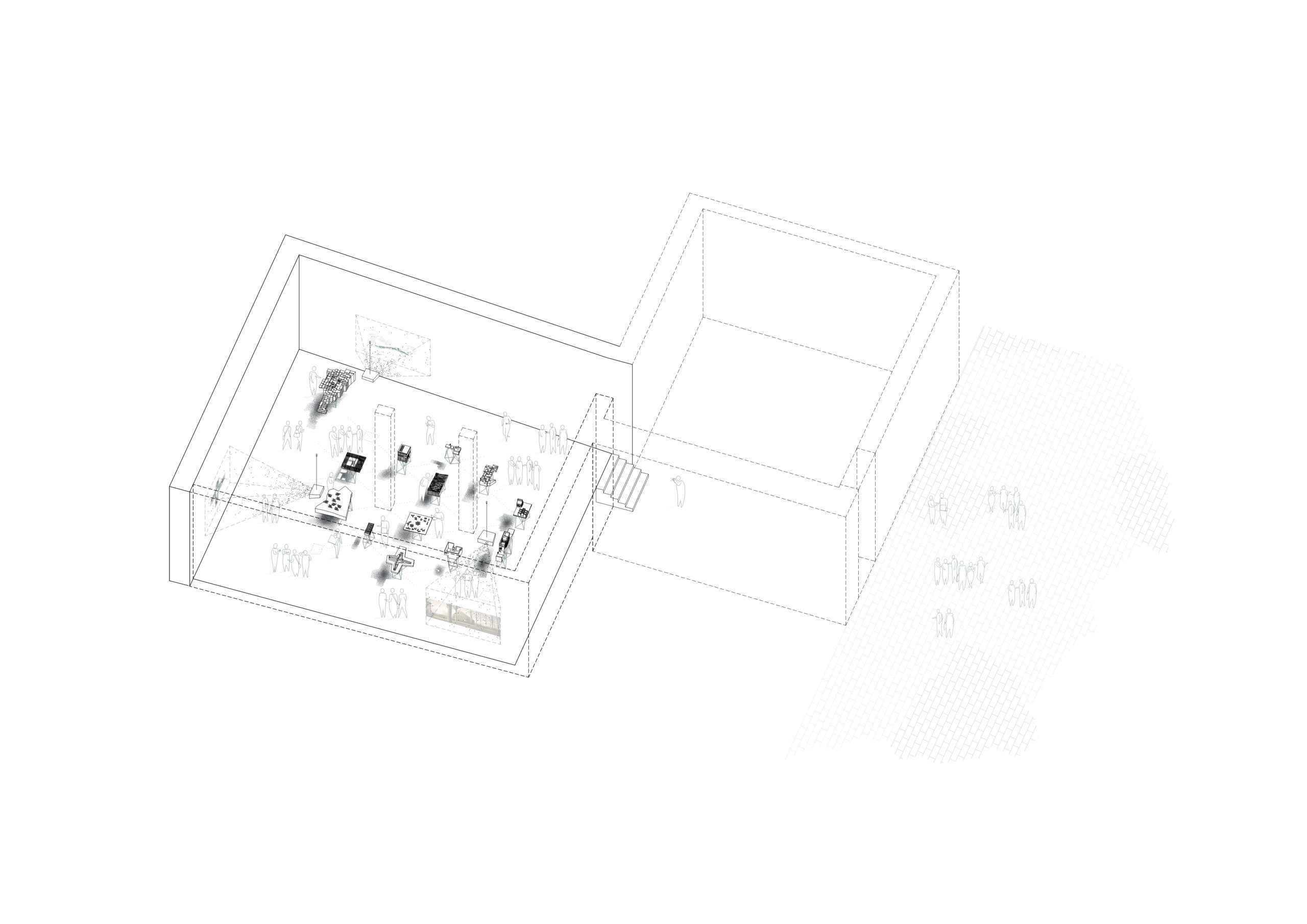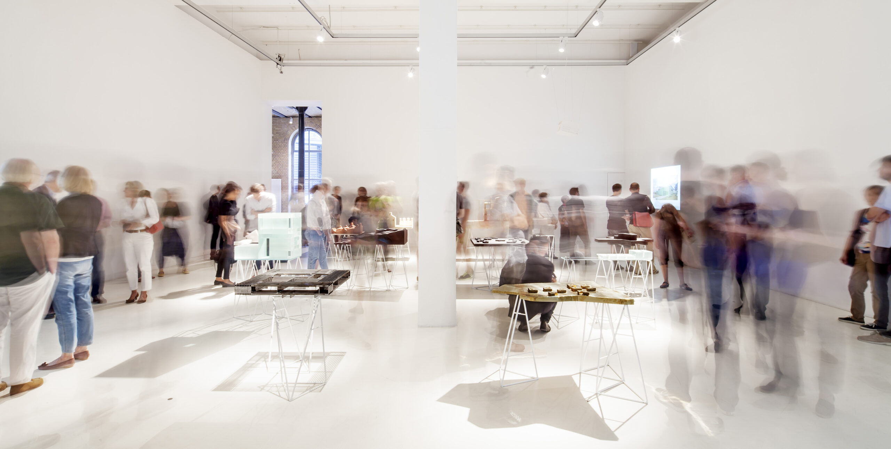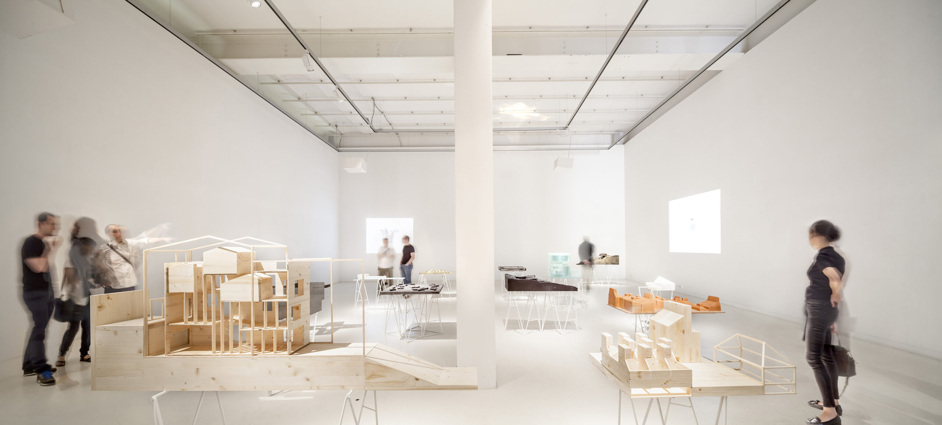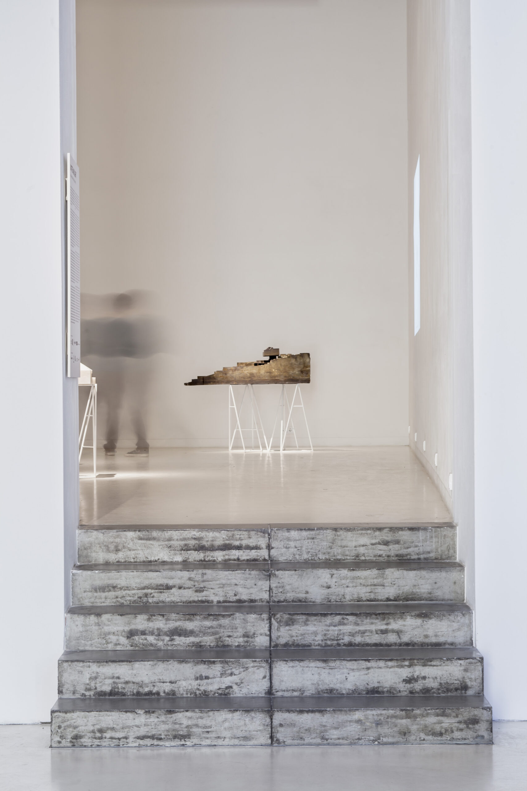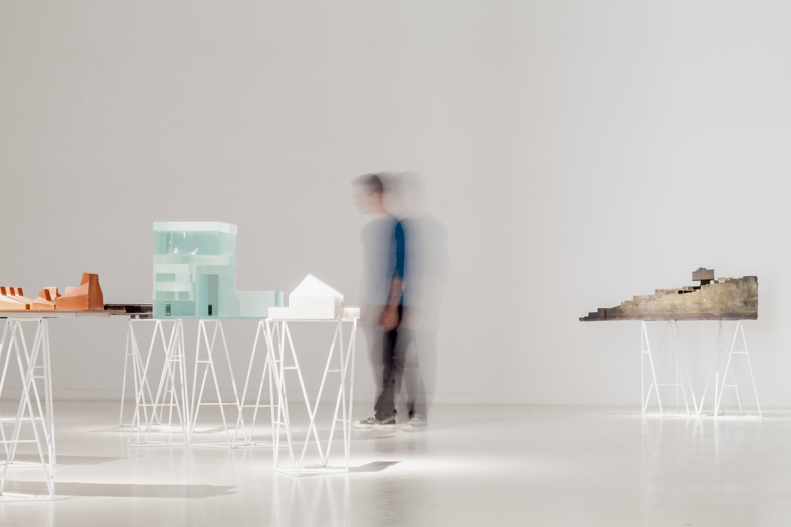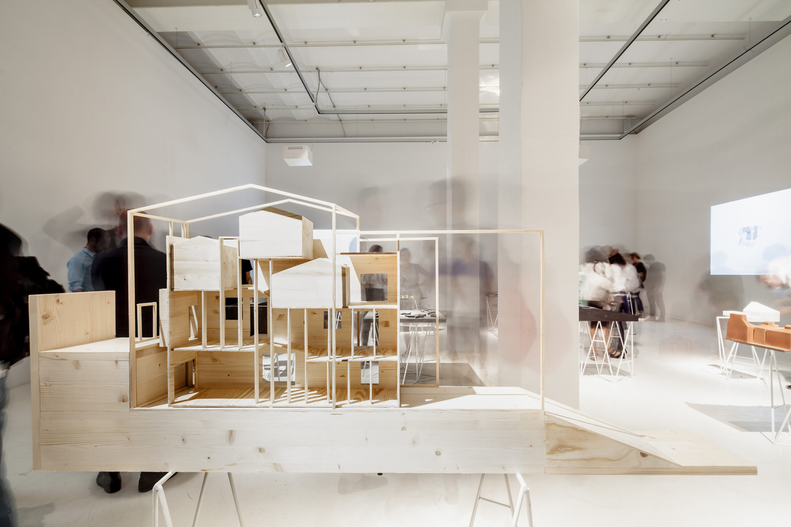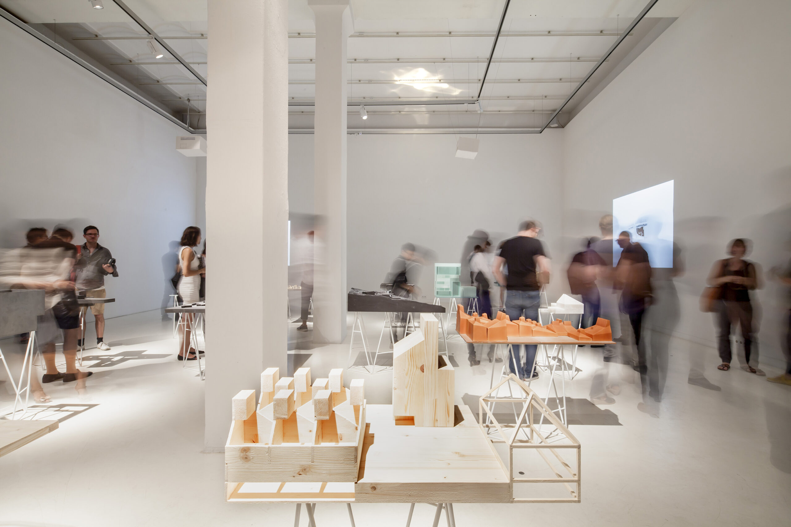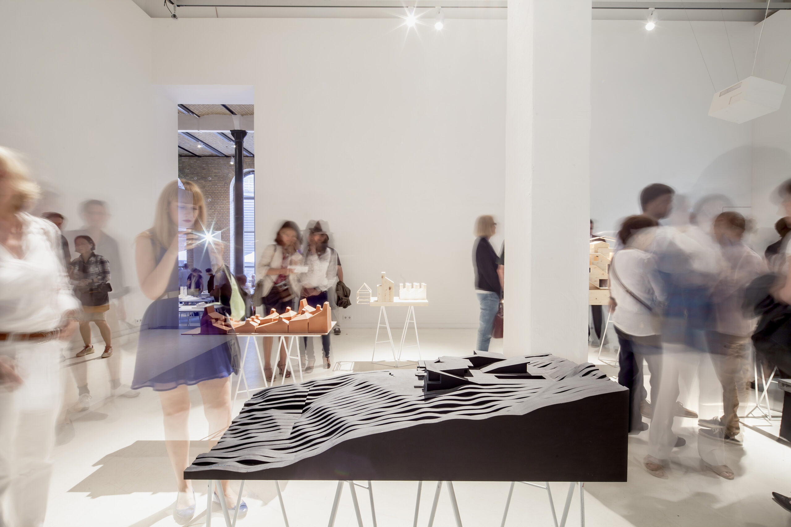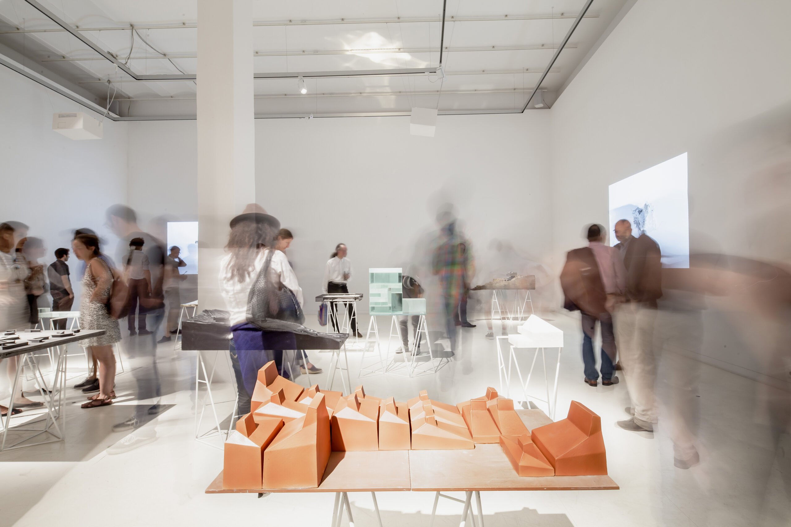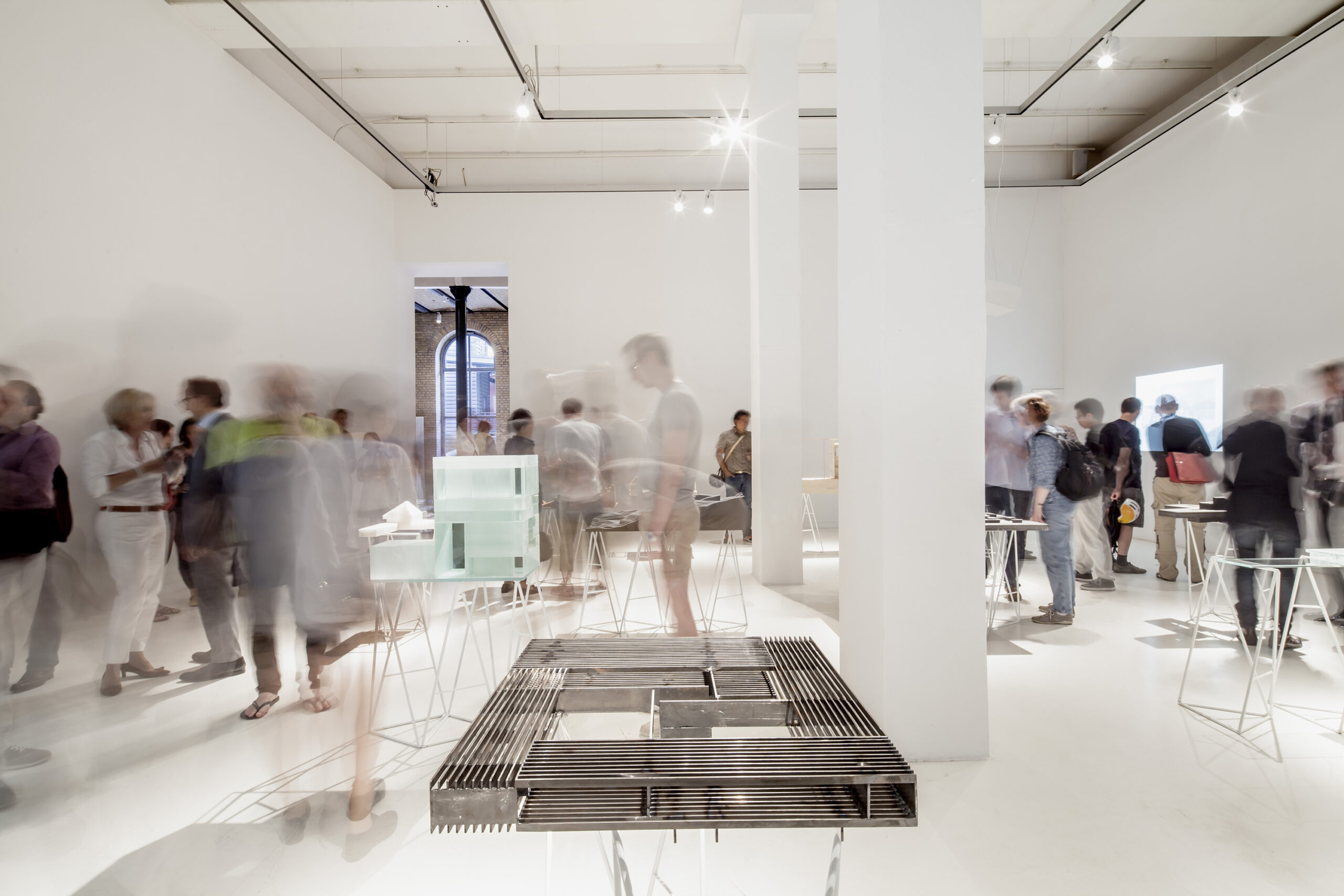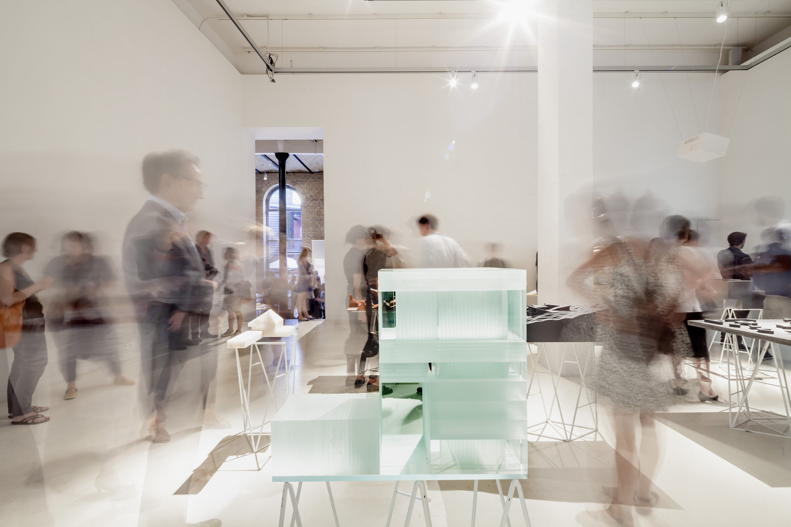(233) |
EXHIBITION AEDES |
Site. The Gallery is imagined as a place that awaits empty, neutral, an abstract place that longs to be modified, to be constantly reinvented. But this interpretation is broken by the only presence, strong before the void, of the two pillars that dominate the center of the room. The exhibition has the option of occupying the heart of the white cube and achieving, through the arrangement of the objects, absorbing the pillars as two more elements of the set. The weightlessness of the white cube could be achieved by concentrating the weight of the exhibition material in the center, thus being the core and support of the space, thus allowing the envelope to remain floating around.
Method. The exhibition system arises from the need to merge the two pillars with the other objects and restore the condition of a neutral space to the white cube. The formalization of the system is achieved through a mesh that organizes the space and gives each element a place where it will remain and be observed. This mesh is drawn oriented north-south with respect to the city of Berlin. In a figurative way, it tries to express the need of the architectural work to be recognized in a physical place, an origin and a context.
Limit. Once finished, the exhibition becomes a unit. The set of exhibit objects defines a perfectly recognizable place that, as matter and center of the room, leaves a void, a space around it of light and movement. The core is defined by a mesh of 12 pieces each built with only one of the six materials that appear: wood, ceramic, stone, concrete, glass and steel. Therefore, two models per construction material. The perimeter is defined by the void between the mesh and the room envelope. It is delimited -through light- by the projection at each vertex of the exhibition of the concepts that qualify the meaning of matter: place, light and space.
To inhabit. In this exhibition there is a nucleus, a heart, a matter that is inhabited through light. The perimeter ring generates a route that the visitor to the exhibition will take physically -around, in circles- and visually -through, diagonally-. The ultimate goal is for the exhibition itself to be inhabited and found like any architectural work: a still and silent nucleus, which is matter; and a space, a void that, through light, waits to be lived, to be set in motion: to be inhabited.
2014
Berlin
Surface:
x m2
Client:
Aedes Architecture Forum
Author:
Josep Ferrando Architecture
Architect:
Josep Ferrando
Team:
David Recio, Giulietta Hidalgo, Cristina Muros, Marc Iserte, Jordi Pérez, Buit Taller, Taegweon Kim, Goun Park
Consultants:
Marta Poch, Breinco, Cosentino, Cricursa, Cumella, Lamp Lighting, Pidemunt, Room Global
Photos:
Adrià Goula
